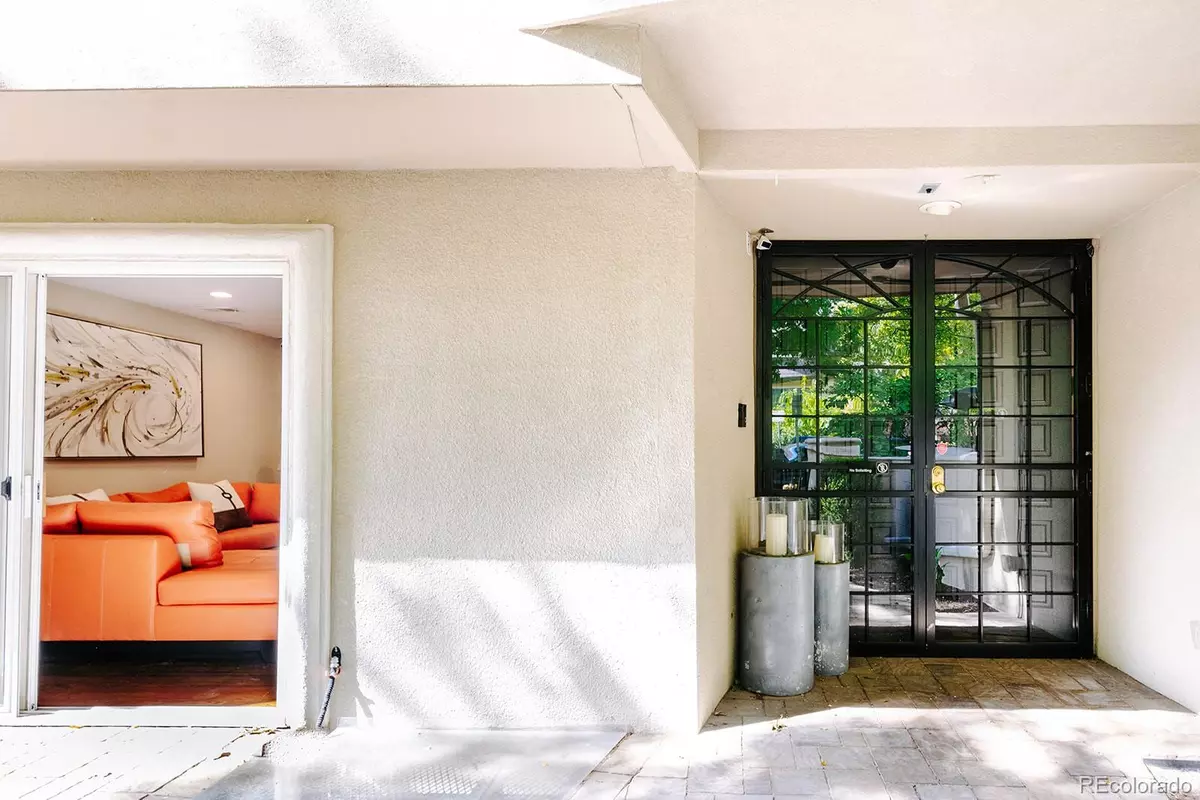$1,230,000
$1,295,000
5.0%For more information regarding the value of a property, please contact us for a free consultation.
4 Beds
4 Baths
2,805 SqFt
SOLD DATE : 12/16/2022
Key Details
Sold Price $1,230,000
Property Type Multi-Family
Sub Type Multi-Family
Listing Status Sold
Purchase Type For Sale
Square Footage 2,805 sqft
Price per Sqft $438
Subdivision Cherry Creek
MLS Listing ID 6587739
Sold Date 12/16/22
Bedrooms 4
Full Baths 2
Half Baths 1
Three Quarter Bath 1
Condo Fees $300
HOA Fees $300/mo
HOA Y/N Yes
Originating Board recolorado
Year Built 1979
Annual Tax Amount $6,293
Tax Year 2021
Lot Size 3,049 Sqft
Acres 0.07
Property Description
A vision of polished poise is unveiled in this Cherry Creek townhome situated on a charming block. Meticulously maintained, an open and airy layout unfolds with modern design elements throughout. A fireplace grounds a spacious living area with sliding glass doors opening to a front patio for seamless outdoor connectivity. Contemporary pendant lighting illuminates a dining area in sheer brightness. A vast island with seating centers a gracious kitchen complete with stainless steel appliances and sleek cabinetry. Peer through a wall cutout with glass accordion windows into a private patio area with an outdoor kitchen and fireplace — the perfect setting for entertaining al fresco. A laundry, guest bathroom and pantry complete the main level. An open staircase ascends to the upper level where a glamorous primary suite awaits with a spa-like bathroom and nice natural light. Downstairs, a finished basement showcases a theater room, bar area and incredible wine storage. Close to all the desirable amenities Cherry Creek has to offer – restaurants, shopping, groceries, nightlife and so much more.
Location
State CO
County Denver
Zoning G-RH-3
Rooms
Basement Finished
Interior
Interior Features Built-in Features, Eat-in Kitchen, Granite Counters, Kitchen Island, Open Floorplan, Pantry, Primary Suite, Wet Bar
Heating Forced Air, Natural Gas
Cooling Central Air
Flooring Carpet, Tile, Wood
Fireplaces Number 2
Fireplaces Type Gas Log, Other, Outside
Fireplace Y
Appliance Bar Fridge, Cooktop, Dishwasher, Disposal, Dryer, Microwave, Oven, Range Hood, Refrigerator, Washer, Wine Cooler
Exterior
Exterior Feature Barbecue
Garage Dry Walled
Garage Spaces 2.0
Roof Type Composition
Parking Type Dry Walled
Total Parking Spaces 2
Garage Yes
Building
Story Two
Sewer Public Sewer
Level or Stories Two
Structure Type EIFS, Stucco
Schools
Elementary Schools Steck
Middle Schools Hill
High Schools George Washington
School District Denver 1
Others
Senior Community No
Ownership Individual
Acceptable Financing Cash, Conventional
Listing Terms Cash, Conventional
Special Listing Condition None
Read Less Info
Want to know what your home might be worth? Contact us for a FREE valuation!

Our team is ready to help you sell your home for the highest possible price ASAP

© 2024 METROLIST, INC., DBA RECOLORADO® – All Rights Reserved
6455 S. Yosemite St., Suite 500 Greenwood Village, CO 80111 USA
Bought with Milehimodern






