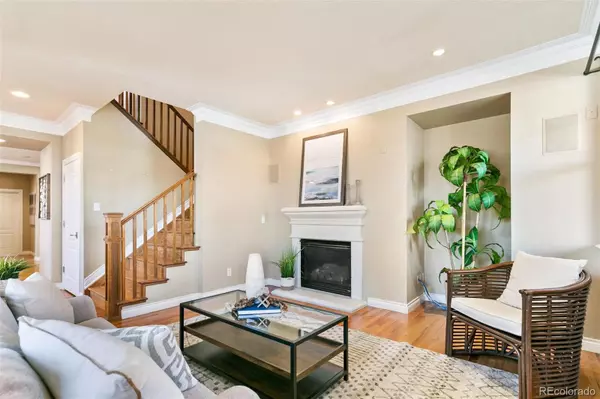$760,000
$760,000
For more information regarding the value of a property, please contact us for a free consultation.
3 Beds
3 Baths
2,163 SqFt
SOLD DATE : 12/21/2022
Key Details
Sold Price $760,000
Property Type Multi-Family
Sub Type Multi-Family
Listing Status Sold
Purchase Type For Sale
Square Footage 2,163 sqft
Price per Sqft $351
Subdivision Central Park
MLS Listing ID 5156246
Sold Date 12/21/22
Style Contemporary
Bedrooms 3
Full Baths 3
Condo Fees $43
HOA Fees $43/mo
HOA Y/N Yes
Abv Grd Liv Area 2,163
Originating Board recolorado
Year Built 2005
Annual Tax Amount $5,478
Tax Year 2021
Property Description
Price Drop & a $10,000 Buyer Incentive Offered! Buyers can use the 10K to buy down their loan or use the 10K towards their closing costs!
This elegant, sun-filled home is located only 1 block off Central Park and within walking distance to shopping, rec center and more. The inviting wrap-around porch and stately front entrance invite you into the home’s expansive living area complete with tall windows, high ceilings, gas fireplace, hardwood floors, and views. The chef’s eat-in kitchen is centered around the oversized slab granite island, upgraded stainless appliances, designer cabinetry, custom backsplash and a marvelous dining area. This is ideal for entertaining family and friends alike. The main floor bedroom and bath enjoy hardwood floors, sunny windows and could easily be a secondary office or guest suite. The home also boasts an upper-level family room, media area, office and bar area. The spacious primary bedroom is on the upper level with an ensuite 5-piece bath complete with a soaking tub as well as dual master closets. The secondary upper bedroom is also ensuite with a full bath, views and a large closet. The laundry room is located on the upper floor and really is such a convenience.
The large unfinished basement is roughed in for a bathroom and waiting for your custom finish, offering you instant equity and the opportunity to create your own design. The HOA takes care of the yard, the outside of the home as well the roof! Located only one block off the Park with an abundance of open space, miles of trails and a short walk to the recreation center, parks, pools, and more!
**Newer furnace, central air and water heater, surround sound speakers throughout the home, upgraded appliances and astro turf.
Location
State CO
County Denver
Zoning R-MU-20
Rooms
Basement Bath/Stubbed, Full, Unfinished
Main Level Bedrooms 1
Interior
Interior Features Breakfast Nook, Ceiling Fan(s), Eat-in Kitchen, Entrance Foyer, Five Piece Bath, Granite Counters, High Ceilings, Kitchen Island, Primary Suite, Smoke Free, Sound System, Walk-In Closet(s)
Heating Forced Air
Cooling Central Air
Flooring Carpet, Wood
Fireplaces Type Living Room
Fireplace N
Appliance Cooktop, Dishwasher, Disposal, Dryer, Gas Water Heater, Microwave, Range, Refrigerator, Self Cleaning Oven, Washer
Exterior
Exterior Feature Garden, Lighting, Private Yard
Parking Features Oversized
Garage Spaces 2.0
Fence Full
Utilities Available Cable Available, Electricity Connected, Natural Gas Connected, Phone Connected
View City, Mountain(s)
Roof Type Composition
Total Parking Spaces 2
Garage Yes
Building
Lot Description Corner Lot
Foundation Slab
Sewer Community Sewer
Water Public
Level or Stories Two
Structure Type Frame, Wood Siding
Schools
Elementary Schools Inspire
Middle Schools Dsst: Conservatory Green
High Schools Northfield
School District Denver 1
Others
Senior Community No
Ownership Individual
Acceptable Financing Cash, Conventional, FHA, Jumbo, VA Loan
Listing Terms Cash, Conventional, FHA, Jumbo, VA Loan
Special Listing Condition None
Pets Allowed Cats OK, Dogs OK
Read Less Info
Want to know what your home might be worth? Contact us for a FREE valuation!

Our team is ready to help you sell your home for the highest possible price ASAP

© 2024 METROLIST, INC., DBA RECOLORADO® – All Rights Reserved
6455 S. Yosemite St., Suite 500 Greenwood Village, CO 80111 USA
Bought with Compass - Denver






