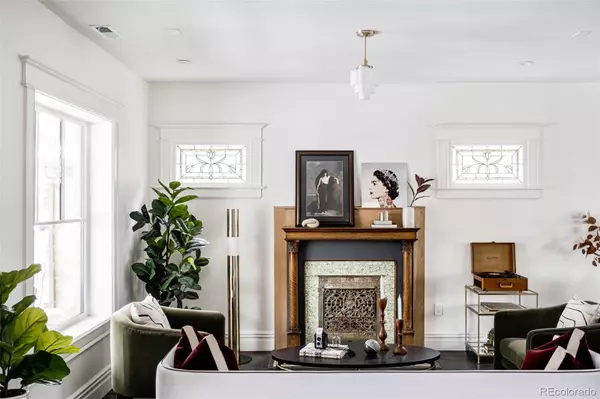$1,350,000
$1,297,000
4.1%For more information regarding the value of a property, please contact us for a free consultation.
4 Beds
5 Baths
2,178 SqFt
SOLD DATE : 12/27/2022
Key Details
Sold Price $1,350,000
Property Type Single Family Home
Sub Type Single Family Residence
Listing Status Sold
Purchase Type For Sale
Square Footage 2,178 sqft
Price per Sqft $619
Subdivision Congress Park
MLS Listing ID 3827290
Sold Date 12/27/22
Style Denver Square
Bedrooms 4
Full Baths 1
Half Baths 2
Three Quarter Bath 2
HOA Y/N No
Originating Board recolorado
Year Built 1910
Annual Tax Amount $3,112
Tax Year 2021
Lot Size 3,920 Sqft
Acres 0.09
Property Description
Expertly updated Denver Square! Retaining an abundance of charm and character this home boasts an entirely reworked layout including many modern conveniences + top-notch designer touches. The inviting covered front porch beckons you inward to the gracious entry and open main floor. The living room is centered around a beautiful decorative fireplace and is illuminated through an oversized picture window and stained-glass. The dining room with an original built-in is open to the gourmet kitchen and has french doors to the deck + lovely backyard. Up the grand windowed stairwell sits a large primary suite with a sitting area, walk-in closet and updated bathroom with radiant heated floors. There are 2 additional upper-level bedrooms with a shared hall bathroom. The basement is completely finished with a great family/rec room + beverage bar. An en-suite bedroom, guest powder room and laundry round out the basement level. A nice sized yard and oversized 1 car garage (plus 2 car parking pad), all new systems, appliances + more await in this move-in ready Congress Park Denver Square.
Location
State CO
County Denver
Zoning U-RH-3A
Rooms
Basement Finished, Full
Interior
Interior Features Built-in Features, Entrance Foyer, Primary Suite, Stone Counters, Walk-In Closet(s)
Heating Baseboard, Electric, Forced Air, Natural Gas, Radiant Floor
Cooling Central Air
Flooring Carpet, Tile, Wood
Fireplaces Number 1
Fireplaces Type Living Room
Fireplace Y
Appliance Bar Fridge, Dishwasher, Disposal, Microwave, Oven, Range, Range Hood, Refrigerator
Laundry In Unit
Exterior
Exterior Feature Private Yard
Garage Concrete
Garage Spaces 1.0
Fence Full
Roof Type Composition
Parking Type Concrete
Total Parking Spaces 3
Garage No
Building
Lot Description Level, Sprinklers In Front, Sprinklers In Rear
Story Two
Sewer Public Sewer
Water Public
Level or Stories Two
Structure Type Brick
Schools
Elementary Schools Teller
Middle Schools Morey
High Schools East
School District Denver 1
Others
Senior Community No
Ownership Corporation/Trust
Acceptable Financing Cash, Conventional, Jumbo, Other
Listing Terms Cash, Conventional, Jumbo, Other
Special Listing Condition None
Read Less Info
Want to know what your home might be worth? Contact us for a FREE valuation!

Our team is ready to help you sell your home for the highest possible price ASAP

© 2024 METROLIST, INC., DBA RECOLORADO® – All Rights Reserved
6455 S. Yosemite St., Suite 500 Greenwood Village, CO 80111 USA
Bought with Coldwell Banker Realty 24






