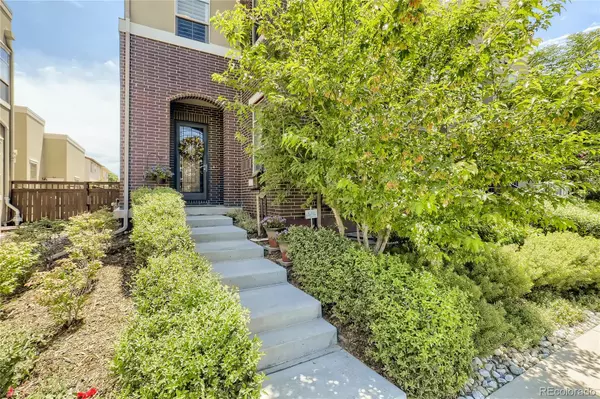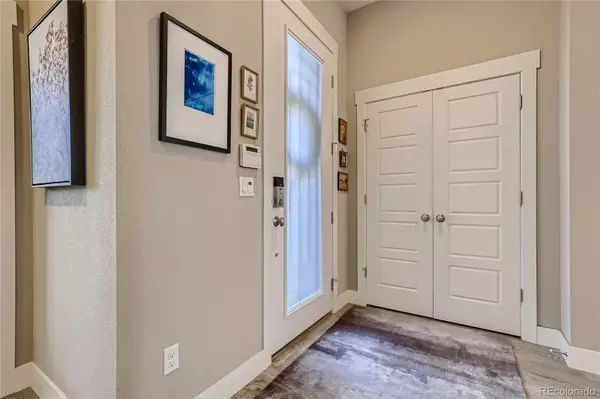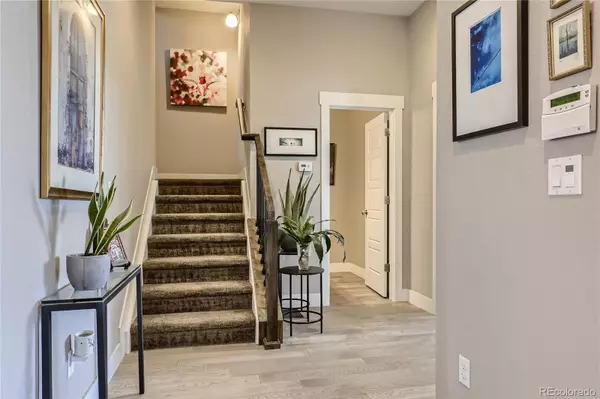$835,000
$835,000
For more information regarding the value of a property, please contact us for a free consultation.
3 Beds
4 Baths
3,398 SqFt
SOLD DATE : 12/27/2022
Key Details
Sold Price $835,000
Property Type Multi-Family
Sub Type Multi-Family
Listing Status Sold
Purchase Type For Sale
Square Footage 3,398 sqft
Price per Sqft $245
Subdivision Central Park
MLS Listing ID 6182179
Sold Date 12/27/22
Style Contemporary
Bedrooms 3
Full Baths 3
Half Baths 1
Condo Fees $43
HOA Fees $43/mo
HOA Y/N Yes
Abv Grd Liv Area 2,372
Originating Board recolorado
Year Built 2014
Annual Tax Amount $6,587
Tax Year 2021
Property Description
***MAJOR PRICE REDUCTIONS***SELLER PARTICIPATION WITH CONCESSIONS TO HELP WITH RATE BUYDOWN OR CLOSING COSTS!! Rare End Unit, Abundant Natural Light. This is a Beautiful Contemporary, 3 story row home, is located directly across from the 80-acre Central Park. Home w/3 bedrooms, 4 baths is meticulously maintained. Work from home? The main floor office, filled with natural light, overlooking Central Park be a favorite. Kitchen features a large island, abundant cabinets, gas stove top, double ovens and ample counter space. Main floor is perfect for entertaining with an open concept w/10’ ceilings a comfy living room w/gas fireplace, custom built in shelving, dedicated dining area and powder room. Second floor offers the Primary Bedroom Suite incl. walk-in closet and 5-piece bath. Also a large secondary bedroom w/large closet and windows. Next door a full bath serving the secondary bedroom and loft. The Third floor you will find an inviting loft area with a wet bar, perfect for a studio or game room. Walk out to the private roof top deck, overlooking Central Park with views of the mountains. Perfect for Fireworks on 4th of July. The fully finished basement offer a family room w/wet bar and bar fridge, a third bedroom with large closet and a full bath. The entire home is appointed with 4” Plantation Shutters. This amazing home is located within walking/biking distance to the Stanley Market Place and other great restaurants. Eastbridge Town Center boasts a collection of additional restaurants, shops and fitness studios. King Soopers and Sprouts, Light Rail, trails and micro-breweries, all within minutes of home. Only 20 minutes to downtown, 30 minutes to DIA or take light rail, 5 minutes to Anschutz/VA/Children’s Medical centers. Want to head to the mountains? Jump on I-70 and you are on your way. This Central Park home will let you enjoy all the benefits of city living.
Location
State CO
County Denver
Zoning R-MU-30
Rooms
Basement Full
Interior
Interior Features Ceiling Fan(s), Granite Counters, High Ceilings, Kitchen Island, Smoke Free, Walk-In Closet(s), Wet Bar
Heating Forced Air, Natural Gas
Cooling Central Air
Flooring Carpet, Tile, Wood
Fireplaces Number 1
Fireplaces Type Living Room
Fireplace Y
Appliance Bar Fridge, Cooktop, Dishwasher, Double Oven, Microwave, Range Hood, Refrigerator, Self Cleaning Oven, Tankless Water Heater
Laundry In Unit
Exterior
Garage Spaces 2.0
Roof Type Composition, Unknown
Total Parking Spaces 2
Garage No
Building
Sewer Public Sewer
Level or Stories Three Or More
Structure Type Brick, Stucco
Schools
Elementary Schools High Tech
Middle Schools Mcauliffe International
High Schools Northfield
School District Denver 1
Others
Senior Community No
Ownership Individual
Acceptable Financing Cash, Conventional, Jumbo, VA Loan
Listing Terms Cash, Conventional, Jumbo, VA Loan
Special Listing Condition None
Read Less Info
Want to know what your home might be worth? Contact us for a FREE valuation!

Our team is ready to help you sell your home for the highest possible price ASAP

© 2024 METROLIST, INC., DBA RECOLORADO® – All Rights Reserved
6455 S. Yosemite St., Suite 500 Greenwood Village, CO 80111 USA
Bought with LIV Sotheby's International Realty






