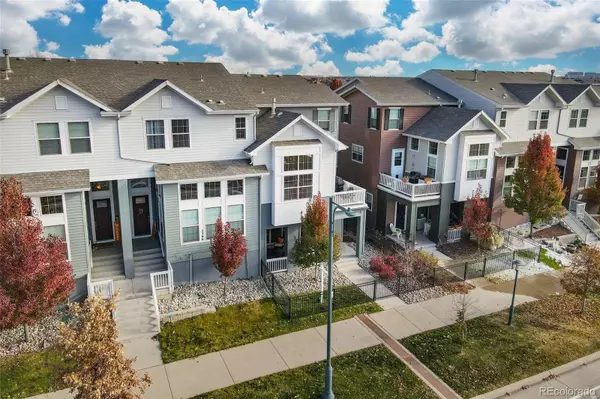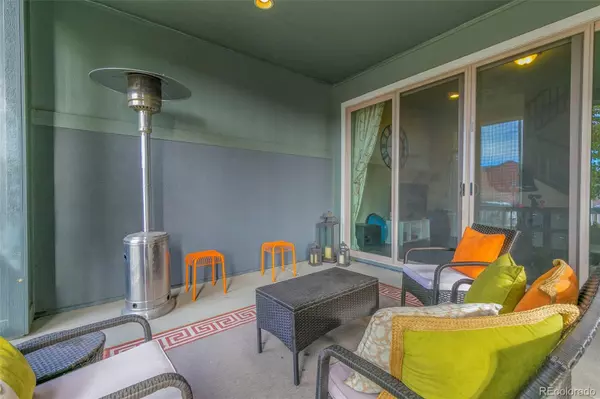$685,000
$675,000
1.5%For more information regarding the value of a property, please contact us for a free consultation.
3 Beds
4 Baths
2,384 SqFt
SOLD DATE : 12/30/2022
Key Details
Sold Price $685,000
Property Type Multi-Family
Sub Type Multi-Family
Listing Status Sold
Purchase Type For Sale
Square Footage 2,384 sqft
Price per Sqft $287
Subdivision Central Park
MLS Listing ID 6169668
Sold Date 12/30/22
Style Urban Contemporary
Bedrooms 3
Full Baths 1
Half Baths 1
Three Quarter Bath 2
Condo Fees $43
HOA Fees $43/mo
HOA Y/N Yes
Abv Grd Liv Area 2,384
Originating Board recolorado
Year Built 2015
Annual Tax Amount $5,723
Tax Year 2021
Acres 0.05
Property Description
A premium location on the south side of Central Park, this home is everything you’ve been looking for and more. Upon entry, you're greeted by a flex room that works great as a home office, exercise room, or play space. Glass sliders open to a large, covered patio. Add a fire pit to relax or entertain year-round while pets or kids play in the spacious front and side yard enclosed by a beautiful newly installed iron fence.Don't miss the convenient mudroom & attached 2-car garage. The main level of the home is elevated one floor and features an open concept, vaulted ceilings, Hunter Douglas custom blinds, & laminate vinyl hardwoods throughout. White quartz countertops with 7’ island, stylish white shaker cabinetry & under cabinet lighting adorn the stunning kitchen. A gas range, upgraded stainless steel appliances & fabulous large sink make for a chef's dream. The adjacent dining room is perfect for entertaining with a designer chandelier & a 3-sided fireplace. Sharing the warmth & appeal of the fireplace is the great room where 17' high ceilings & tall windows invite abundant natural light. Just off the main living space is a private deck where you can grill & take in west-facing sunset views of the Rockies. The primary suite is on the main level & boasts a brand new custom walk-in closet & bathroom fit for a 5-star hotel. Stunning porcelain tile floor, an oversized walk-in glass enclosed shower, two vanities w/Carrara marble countertops & white cabinets make up this beautiful space. A powder room rounds out the main floor. Venturing to the 3rd floor you'll find 2 additional bedroom suites; each w/a large walk-in closet & full ensuite bath w/upgraded floor and shower tile with marble countertops. The laundry room is conveniently located on the third level. Close to parks, Stanley Marketplace, Puddle Jumper Pool, Westerly Creek Elementary and Bill Roberts K-8 school. Enjoy a short commute to the Anschutz Medical Campus, Downtown and DIA. Don't let this one get away!
Location
State CO
County Denver
Zoning C-MU-20
Rooms
Main Level Bedrooms 1
Interior
Interior Features Built-in Features, Ceiling Fan(s), Eat-in Kitchen, Entrance Foyer, Five Piece Bath, High Ceilings, High Speed Internet, Kitchen Island, Open Floorplan, Pantry, Primary Suite, Quartz Counters, Radon Mitigation System, Walk-In Closet(s)
Heating Forced Air, Natural Gas
Cooling Central Air
Flooring Carpet, Tile, Wood
Fireplaces Number 1
Fireplaces Type Family Room
Fireplace Y
Appliance Dishwasher, Disposal, Dryer, Microwave, Refrigerator, Self Cleaning Oven, Sump Pump, Tankless Water Heater, Washer
Exterior
Exterior Feature Balcony, Barbecue, Lighting, Private Yard, Rain Gutters
Parking Features Dry Walled, Lighted
Garage Spaces 2.0
Fence Partial
Utilities Available Natural Gas Connected
View Mountain(s)
Roof Type Composition
Total Parking Spaces 2
Garage Yes
Building
Lot Description Corner Lot, Landscaped, Master Planned, Near Public Transit, Sprinklers In Front
Foundation Slab
Sewer Public Sewer
Water Public
Level or Stories Three Or More
Structure Type Cement Siding, Frame
Schools
Elementary Schools Swigert International
Middle Schools Denver Green
High Schools Northfield
School District Denver 1
Others
Senior Community No
Ownership Individual
Acceptable Financing Cash, Conventional, Jumbo, VA Loan
Listing Terms Cash, Conventional, Jumbo, VA Loan
Special Listing Condition None
Read Less Info
Want to know what your home might be worth? Contact us for a FREE valuation!

Our team is ready to help you sell your home for the highest possible price ASAP

© 2024 METROLIST, INC., DBA RECOLORADO® – All Rights Reserved
6455 S. Yosemite St., Suite 500 Greenwood Village, CO 80111 USA
Bought with Porchlight Real Estate Group






