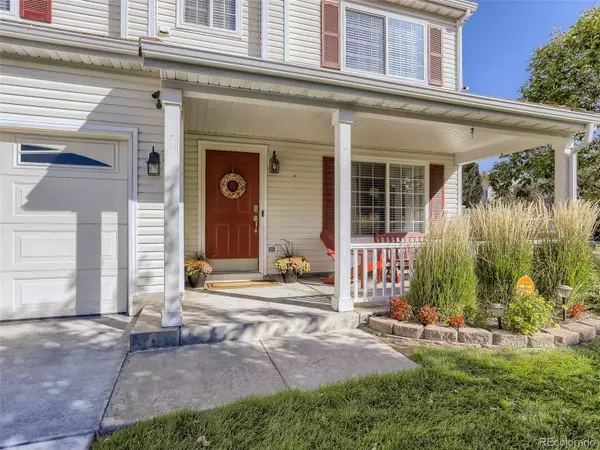$635,000
$630,000
0.8%For more information regarding the value of a property, please contact us for a free consultation.
5 Beds
3 Baths
3,176 SqFt
SOLD DATE : 01/03/2023
Key Details
Sold Price $635,000
Property Type Single Family Home
Sub Type Single Family Residence
Listing Status Sold
Purchase Type For Sale
Square Footage 3,176 sqft
Price per Sqft $199
Subdivision Green Valley Ranch
MLS Listing ID 9300468
Sold Date 01/03/23
Bedrooms 5
Full Baths 2
Half Baths 1
HOA Y/N No
Originating Board recolorado
Year Built 2004
Annual Tax Amount $3,538
Tax Year 2021
Lot Size 6,098 Sqft
Acres 0.14
Property Description
Open House Saturday 11-2pm and Sunday 10am-1pm. Ask About Lender Programs such as 3-1 Buydown and Adjustable Rate loans and keep your rate low. Seller will help with concessions toward your downpayment. COME SEE THIS INCREDILE 5 BEDROOM HOME! The home has many updates and has been meticulously cared for by the sellers.This home has many upgrades from the luxury vinyl floors to the lighting and fixtures. The kitchen has stainless steel appliances, a farm sink, pull out shelving in the cabinets, and a large pantry. The first floor bedroom can be used as an office. Upstairs there are 4 bedrooms, an open loft, and laundry room. The master bedroom spans the entire length of the house and includes a 5 piece bathroom and walk in closet. Great curb appeal with mature landscape and lighting. The private backyard has a large paver patio and a hot tub perfect for entertaining. Solar panels will help with the rising cost of electricity. The garage has a new epoxy floor, cabinets, and has A/C and heat. New driveway poured recently. High Efficiency Furnace with Elecotro-Static Air Filtration System. This house is a must see, schedule a showing to see all the features this home has to offer. Let's make a deal!
Location
State CO
County Denver
Zoning C-MU-20
Rooms
Main Level Bedrooms 1
Interior
Interior Features Breakfast Nook, Ceiling Fan(s), Five Piece Bath, Granite Counters, Kitchen Island, Open Floorplan, Pantry, Walk-In Closet(s), Wired for Data
Heating Active Solar, Forced Air, Natural Gas
Cooling Central Air
Flooring Vinyl
Fireplaces Number 1
Fireplaces Type Living Room
Equipment Satellite Dish
Fireplace Y
Appliance Convection Oven, Dishwasher, Disposal, Dryer, Microwave, Self Cleaning Oven, Washer
Exterior
Exterior Feature Lighting, Private Yard, Rain Gutters, Spa/Hot Tub
Garage Concrete, Dry Walled, Finished, Floor Coating, Heated Garage, Insulated Garage, Lighted, Smart Garage Door
Garage Spaces 2.0
Fence Full
Utilities Available Cable Available, Electricity Available, Electricity Connected, Internet Access (Wired), Natural Gas Available, Natural Gas Connected, Phone Available
Roof Type Concrete
Parking Type Concrete, Dry Walled, Finished, Floor Coating, Heated Garage, Insulated Garage, Lighted, Smart Garage Door
Total Parking Spaces 2
Garage Yes
Building
Lot Description Corner Lot, Landscaped, Many Trees, Near Public Transit, Sprinklers In Front, Sprinklers In Rear
Story Two
Foundation Slab
Sewer Public Sewer
Water Public
Level or Stories Two
Structure Type Frame, Vinyl Siding
Schools
Elementary Schools Soar At Green Valley Ranch
Middle Schools Dsst: Green Valley Ranch
High Schools Dsst: Green Valley Ranch
School District Denver 1
Others
Senior Community No
Ownership Individual
Acceptable Financing Cash, Conventional, FHA, VA Loan
Listing Terms Cash, Conventional, FHA, VA Loan
Special Listing Condition None
Read Less Info
Want to know what your home might be worth? Contact us for a FREE valuation!

Our team is ready to help you sell your home for the highest possible price ASAP

© 2024 METROLIST, INC., DBA RECOLORADO® – All Rights Reserved
6455 S. Yosemite St., Suite 500 Greenwood Village, CO 80111 USA
Bought with Clearview Realty






