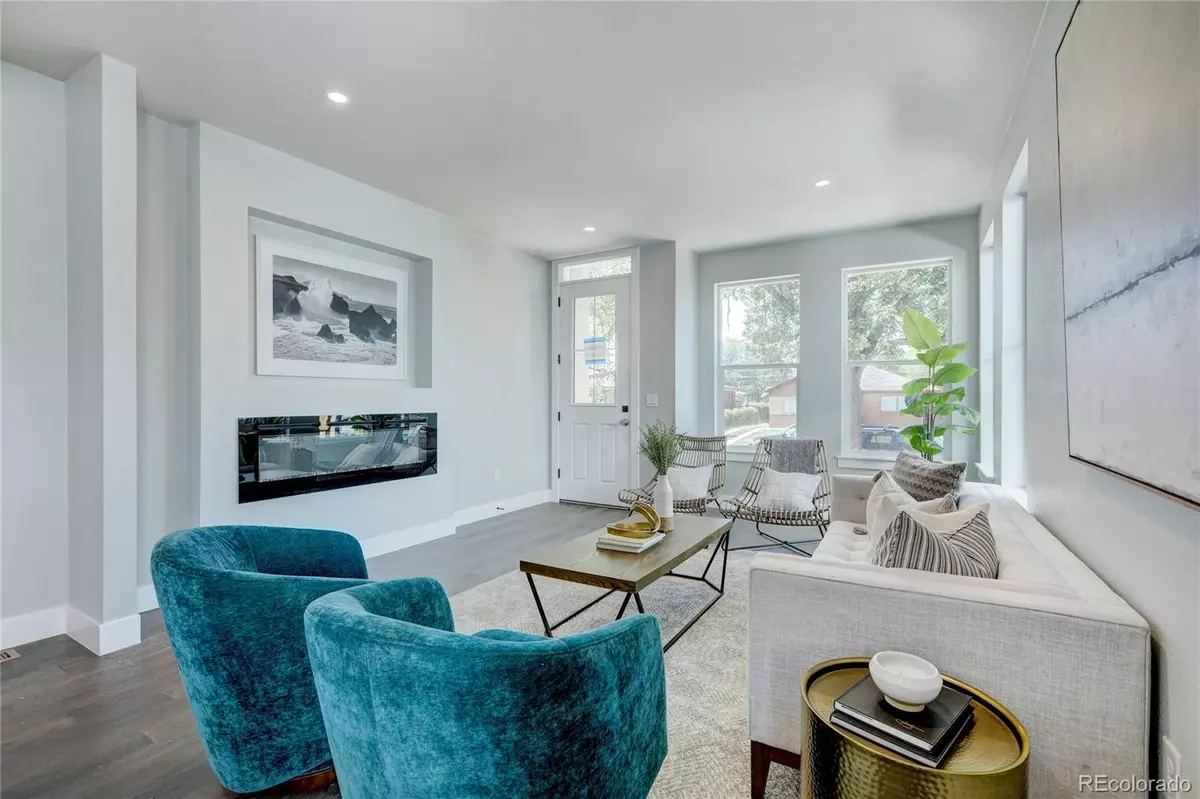$785,000
$799,900
1.9%For more information regarding the value of a property, please contact us for a free consultation.
3 Beds
3 Baths
2,422 SqFt
SOLD DATE : 01/03/2023
Key Details
Sold Price $785,000
Property Type Townhouse
Sub Type Townhouse
Listing Status Sold
Purchase Type For Sale
Square Footage 2,422 sqft
Price per Sqft $324
Subdivision Villa Park
MLS Listing ID 5596910
Sold Date 01/03/23
Style Contemporary
Bedrooms 3
Full Baths 3
HOA Y/N No
Originating Board recolorado
Year Built 2022
Annual Tax Amount $3,500
Tax Year 2022
Lot Size 2,613 Sqft
Acres 0.06
Property Description
Gorgeous new townhome only 1 block to Knox Station Light Rail stop! This BRAND NEW home is a true "brownstone" and there are no others like it available in Denver! These have fully finished basements with an exterior entrance and full bedroom/bathroom, great room and small kitchen and even a separate space for a stackable washer/dryer. Its a perfect setup for an Air BNB, rental or multigenerational family! The main level features a large living room with Simplifire Allusion series fireplace, a separate dining area and a full kitchen with Stainless Steel appliances and quartz countertops. The upper level has 2 spacious bedrooms with en suite bathrooms and an upper level laundry area. This fantastic townhome also features a private yard that is prefect for your pets or entertaining guests and an oversized garage that is 23 feet long and can accommodate a lot of larger vehicles that most garages can not. Ask about potential lender incentives of $7500 in closing costs and $10,000 down payment grant(free money) if you make less than $154,000 and have good credit. This will be ready to close in late November/early December. Most of the pictures are from an almost identical project that was completed off 13th and Quitman. The layouts and finishes are not identical, but EXTREMELY close.
Location
State CO
County Denver
Rooms
Basement Bath/Stubbed, Daylight, Finished, Full, Sump Pump, Walk-Out Access
Interior
Interior Features Eat-in Kitchen, Open Floorplan, Pantry, Primary Suite, Quartz Counters, Smoke Free, Walk-In Closet(s), Wet Bar
Heating Forced Air
Cooling Central Air
Flooring Carpet, Tile, Vinyl, Wood
Fireplaces Number 1
Fireplaces Type Electric, Great Room
Fireplace Y
Appliance Bar Fridge, Dishwasher, Disposal, Microwave, Oven, Range, Refrigerator
Laundry In Unit, Laundry Closet
Exterior
Exterior Feature Private Yard
Garage Oversized
Garage Spaces 1.0
Fence Full
Utilities Available Cable Available, Electricity Connected, Natural Gas Connected, Phone Available
View City
Roof Type Other
Parking Type Oversized
Total Parking Spaces 1
Garage No
Building
Story Two
Foundation Slab
Sewer Public Sewer
Water Public
Level or Stories Two
Structure Type Frame
Schools
Elementary Schools Eagleton
Middle Schools Lake Int'L
High Schools North
School District Denver 1
Others
Senior Community No
Ownership Builder
Acceptable Financing Cash, Conventional, FHA, Jumbo, VA Loan
Listing Terms Cash, Conventional, FHA, Jumbo, VA Loan
Special Listing Condition None
Read Less Info
Want to know what your home might be worth? Contact us for a FREE valuation!

Our team is ready to help you sell your home for the highest possible price ASAP

© 2024 METROLIST, INC., DBA RECOLORADO® – All Rights Reserved
6455 S. Yosemite St., Suite 500 Greenwood Village, CO 80111 USA
Bought with LIV Sotheby's International Realty






