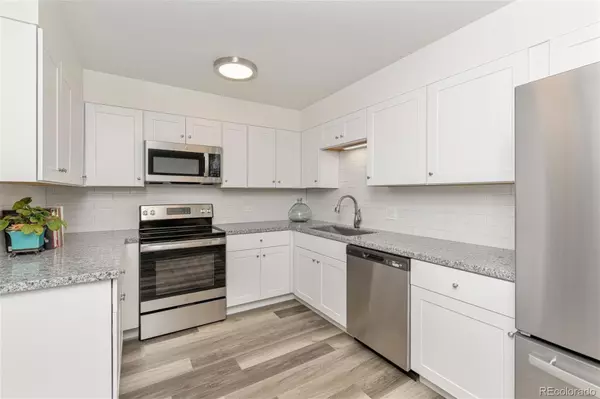$237,000
$244,000
2.9%For more information regarding the value of a property, please contact us for a free consultation.
2 Beds
1 Bath
945 SqFt
SOLD DATE : 01/04/2023
Key Details
Sold Price $237,000
Property Type Multi-Family
Sub Type Multi-Family
Listing Status Sold
Purchase Type For Sale
Square Footage 945 sqft
Price per Sqft $250
Subdivision Windsor Gardens
MLS Listing ID 6822253
Sold Date 01/04/23
Bedrooms 2
Full Baths 1
Condo Fees $511
HOA Fees $511/mo
HOA Y/N Yes
Originating Board recolorado
Year Built 1964
Annual Tax Amount $413
Tax Year 2021
Property Description
Fully remodeled condo in a smaller building in popular Windsor Gardens. Top floor, end unit location is private and quiet. Kitchen has been fully remodeled with shaker-style cabinets, granite countertops with tile backsplash, new top-line appliances, high-end sink and faucet, LED disk lighting and lots of storage. Kitchen opens to the spacious living room with vaulted ceiling and new LVT flooring. A newer sliding glass door opens to the screened-in lanai. The remodeled bathroom has a modern feel with hexagon floor tile and stacked tile in the bathtub/shower and wainscot on the walls. A new shaker-style vanity has drawers and under sink storage. Both bedrooms have newer windows, LED lighting and LVT flooring. Interior doors have been upgraded to 6-panel traditional style doors and there is wood painted base throughout. New wall A/C unit to be installed. The community offers activities galore and includes a golf course, indoor/outdoor pool, restaurant, fitness center, property management office, library, workshop, and more. The HOA monthly payment includes your Property Taxes!!! There is 24 hour security and first responders patrolling the property. Garage space near door to the building. Buyer to verify all information.
Location
State CO
County Denver
Zoning O-1
Rooms
Main Level Bedrooms 2
Interior
Interior Features Ceiling Fan(s), Granite Counters, High Ceilings, Open Floorplan, Smoke Free, Vaulted Ceiling(s)
Heating Baseboard
Cooling Air Conditioning-Room
Flooring Tile, Vinyl
Fireplace N
Appliance Dishwasher, Disposal, Microwave, Range, Refrigerator, Self Cleaning Oven
Laundry Common Area
Exterior
Exterior Feature Balcony, Garden, Lighting
Garage Storage
Garage Spaces 1.0
Pool Outdoor Pool
Utilities Available Cable Available, Electricity Connected, Natural Gas Connected
Roof Type Composition
Parking Type Storage
Total Parking Spaces 1
Garage No
Building
Lot Description Landscaped, Master Planned, Near Public Transit
Story Two
Sewer Public Sewer
Water Public
Level or Stories Two
Structure Type Brick
Schools
Elementary Schools Place
Middle Schools Place
High Schools George Washington
School District Denver 1
Others
Senior Community Yes
Ownership Individual
Acceptable Financing Cash, Conventional, FHA, VA Loan
Listing Terms Cash, Conventional, FHA, VA Loan
Special Listing Condition None
Pets Description Cats OK, Dogs OK
Read Less Info
Want to know what your home might be worth? Contact us for a FREE valuation!

Our team is ready to help you sell your home for the highest possible price ASAP

© 2024 METROLIST, INC., DBA RECOLORADO® – All Rights Reserved
6455 S. Yosemite St., Suite 500 Greenwood Village, CO 80111 USA
Bought with Wisdom Real Estate






