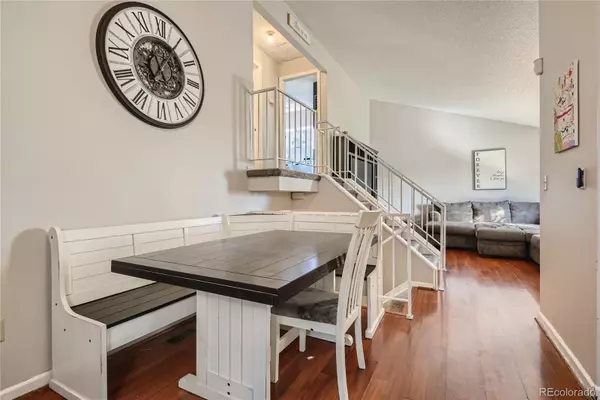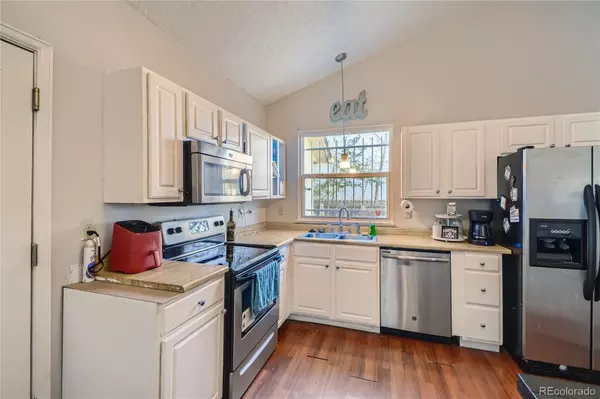$415,000
$410,000
1.2%For more information regarding the value of a property, please contact us for a free consultation.
4 Beds
2 Baths
1,164 SqFt
SOLD DATE : 01/06/2023
Key Details
Sold Price $415,000
Property Type Single Family Home
Sub Type Single Family Residence
Listing Status Sold
Purchase Type For Sale
Square Footage 1,164 sqft
Price per Sqft $356
Subdivision Montbello
MLS Listing ID 9801798
Sold Date 01/06/23
Bedrooms 4
Full Baths 1
Three Quarter Bath 1
HOA Y/N No
Abv Grd Liv Area 1,164
Originating Board recolorado
Year Built 1981
Annual Tax Amount $1,639
Tax Year 2021
Acres 0.11
Property Description
Well-maintained tri-level with modern upgrades in the desirable Montbello neighborhood of Denver! A gorgeous mature tree shades a front sitting area that leads into the main level of the home. Soaring vaulted ceilings greet you as soon as you enter the main level which features an open floor plan. The living room leads into the eat-in kitchen which has been updated with stainless steel appliances, butcher block countertops, and fixture upgrades and features access to the attached 2-car garage for everyday convenience. The upper-level hosts two spacious and sunny bedrooms separated by a renovated full bathroom with a rain shower and handheld shower head and Amazon and Bluetooth compatible bathroom fan and light. The lower level features two additional non-conforming bedrooms separated by a combination 3/4 bathroom and laundry room. Outside, the fully fenced backyard features plenty of space to make your own! The shed in the backyard offers additional storage space for garden tools or your Colorado adventure gear. This fantastic location is close to major highways and is minutes away from Aurora, Downtown Denver, and Denver International Airport! Find many schools, parks, dining, and more just moments away!
Location
State CO
County Denver
Zoning R-1
Interior
Interior Features Ceiling Fan(s), Eat-in Kitchen, Pantry, Vaulted Ceiling(s)
Heating Electric, Forced Air, Hot Water
Cooling Other
Flooring Carpet, Laminate, Tile
Fireplace N
Appliance Dishwasher, Disposal, Dryer, Microwave, Range, Refrigerator, Washer
Exterior
Garage Spaces 2.0
Fence Full
Utilities Available Cable Available, Electricity Connected, Internet Access (Wired), Natural Gas Connected, Phone Available
Roof Type Composition
Total Parking Spaces 3
Garage Yes
Building
Lot Description Level
Sewer Public Sewer
Water Public
Level or Stories Tri-Level
Structure Type Brick, Frame
Schools
Elementary Schools Mcglone
Middle Schools Noel Community Arts School
High Schools Noel Community Arts School
School District Denver 1
Others
Senior Community No
Ownership Individual
Acceptable Financing Cash, Conventional, FHA, VA Loan
Listing Terms Cash, Conventional, FHA, VA Loan
Special Listing Condition None
Read Less Info
Want to know what your home might be worth? Contact us for a FREE valuation!

Our team is ready to help you sell your home for the highest possible price ASAP

© 2024 METROLIST, INC., DBA RECOLORADO® – All Rights Reserved
6455 S. Yosemite St., Suite 500 Greenwood Village, CO 80111 USA
Bought with AnyHome Realty






