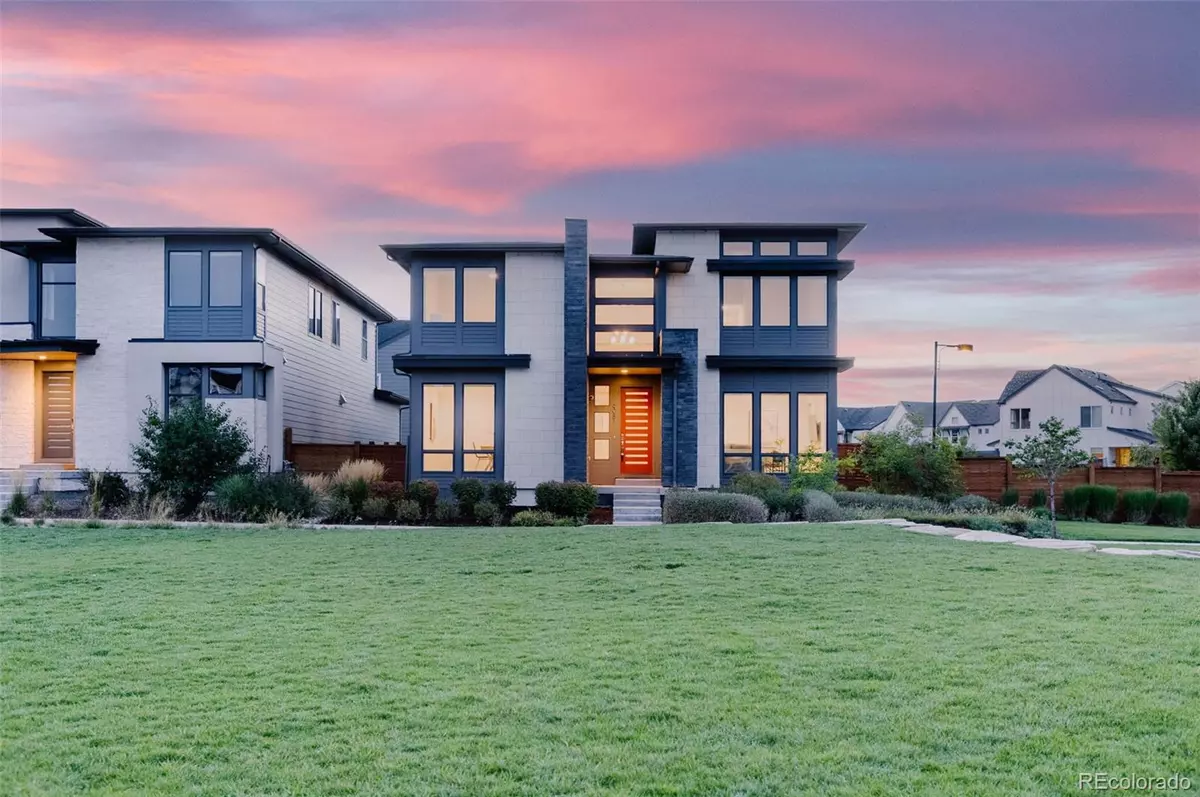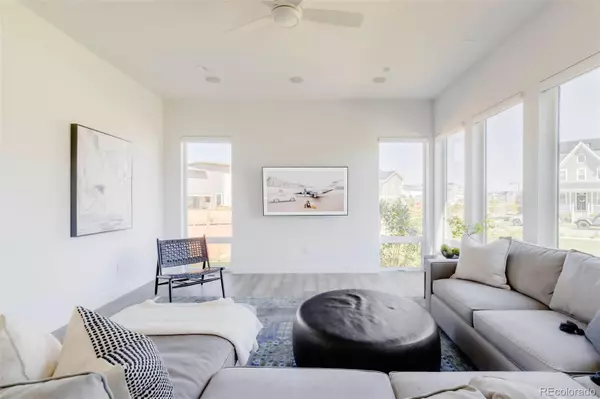$1,330,000
$1,295,000
2.7%For more information regarding the value of a property, please contact us for a free consultation.
4 Beds
4 Baths
3,080 SqFt
SOLD DATE : 01/09/2023
Key Details
Sold Price $1,330,000
Property Type Single Family Home
Sub Type Single Family Residence
Listing Status Sold
Purchase Type For Sale
Square Footage 3,080 sqft
Price per Sqft $431
Subdivision Central Park
MLS Listing ID 2586159
Sold Date 01/09/23
Style Contemporary
Bedrooms 4
Full Baths 3
Half Baths 1
Condo Fees $43
HOA Fees $43/mo
HOA Y/N Yes
Abv Grd Liv Area 3,080
Originating Board recolorado
Year Built 2017
Annual Tax Amount $9,293
Tax Year 2021
Acres 0.17
Property Description
Perched on a large corner lot, this modern Infinity home is now live! Upon entering the foyer, you’re greeted by a welcoming open floor plan where the living and dining areas flow seamlessly into one another. The sleek kitchen comes complete with a luxury wine fridge, double oven, and a built-in fridge. The room is accented by a gray rippled backsplash with designer light fixtures hanging over a large square island. Built-in shelving lines the walk-in pantry, which offers more storage space for your cooking needs. A cozy mudroom with built-in shelves and an additional closet offers access to the garage. The main floor also boasts a glass-enclosed office.
Continue up the stairs to discover a loft area perfect for a sitting room or whatever fits your needs best. Off its own hallway, the large primary suite has many windows allowing plenty of natural light to enter the room. Dual walk-in closets with custom shelving pave the way to the luxurious primary bathroom. Features of the bathroom include an oversized shower, a stand alone bathtub, and dual vanities. There are 3 additional bedrooms upstairs, 2 of which are connected by a Jack and Jill Bathroom. The back patio flows from the indoors and outdoors through a corner stacked sliding door in the dining area and offers plenty of covered space, so you can enjoy your backyard come rain or shine! Located in the coveted Central Park area, this home is located directly across from Rolling Bluff Park and is walking distance from the F-54 pool, nature trails, parks, and more!
Location
State CO
County Denver
Zoning M-RX-5
Rooms
Basement Full, Unfinished
Interior
Interior Features Built-in Features, Ceiling Fan(s), Eat-in Kitchen, Five Piece Bath, Granite Counters, High Ceilings, Kitchen Island, Open Floorplan, Pantry, Primary Suite, Walk-In Closet(s)
Heating Forced Air
Cooling Central Air
Flooring Wood
Fireplace N
Appliance Cooktop, Dishwasher, Disposal, Dryer, Freezer, Microwave, Oven, Range, Range Hood, Refrigerator, Washer, Wine Cooler
Laundry In Unit
Exterior
Exterior Feature Lighting, Private Yard, Rain Gutters
Parking Features Concrete, Dry Walled, Lighted
Garage Spaces 2.0
Fence Full
Roof Type Composition
Total Parking Spaces 2
Garage Yes
Building
Lot Description Corner Lot, Level
Sewer Public Sewer
Water Public
Level or Stories Two
Structure Type Frame
Schools
Elementary Schools Westerly Creek
Middle Schools Denver Discovery
High Schools Northfield
School District Denver 1
Others
Senior Community No
Ownership Individual
Acceptable Financing Cash, Conventional, Jumbo, VA Loan
Listing Terms Cash, Conventional, Jumbo, VA Loan
Special Listing Condition None
Read Less Info
Want to know what your home might be worth? Contact us for a FREE valuation!

Our team is ready to help you sell your home for the highest possible price ASAP

© 2024 METROLIST, INC., DBA RECOLORADO® – All Rights Reserved
6455 S. Yosemite St., Suite 500 Greenwood Village, CO 80111 USA
Bought with Compass - Denver






