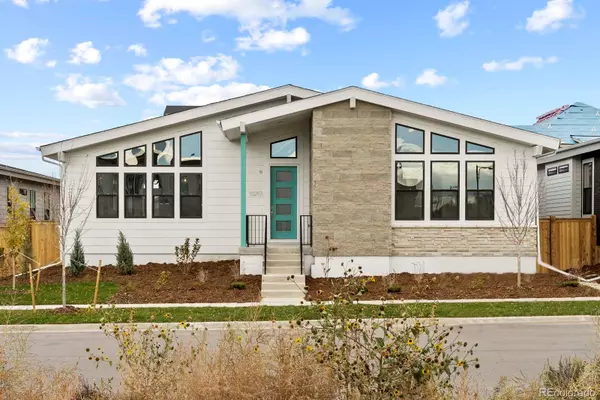$1,213,500
$1,300,000
6.7%For more information regarding the value of a property, please contact us for a free consultation.
4 Beds
4 Baths
3,623 SqFt
SOLD DATE : 01/12/2023
Key Details
Sold Price $1,213,500
Property Type Single Family Home
Sub Type Single Family Residence
Listing Status Sold
Purchase Type For Sale
Square Footage 3,623 sqft
Price per Sqft $334
Subdivision Central Park
MLS Listing ID 8591520
Sold Date 01/12/23
Style Mid-Century Modern
Bedrooms 4
Full Baths 1
Half Baths 1
Three Quarter Bath 2
Condo Fees $43
HOA Fees $43/mo
HOA Y/N Yes
Abv Grd Liv Area 2,301
Originating Board recolorado
Year Built 2022
Annual Tax Amount $5,619
Tax Year 2021
Acres 0.14
Property Description
Perfection -This spectacular home located in Central Parks Beautiful North End Neighborhood. This Mid-Century Modern home sits on a coveted premium homesite facing south on a large parkway. Meticulously designed to capture the essence of Mid-Century Modern while integrating today’s hottest and most important trends and features like energy efficiency and edgy décor. You will walk into soaring ceilings with iconic beams that set the authentic vibe of MCM. The double-sided fireplace will wow with Emser Sterlina tile to the ceiling inside and stunning exterior stone on the patio. This home will take your breath away with unrivaled visual drama and design. The design displays an exquisite gourmet kitchen with stunning quartz Calcatta Novella counters that play with the Timberlake white linen cabinets very nicely. The seamless flow integrates the intimate indoor and outdoor living spaces including a large, covered patio with fireplace. Do not settle for ordinary when you can have something incredibly special. Coming home should always feel this good. Team Lassen represents the seller/builder as a Transaction Broker.
Location
State CO
County Denver
Rooms
Basement Sump Pump
Main Level Bedrooms 3
Interior
Interior Features Audio/Video Controls, Kitchen Island, Open Floorplan, Pantry, Primary Suite, Quartz Counters, Smart Thermostat, Solid Surface Counters, Sound System, T&G Ceilings, Utility Sink, Vaulted Ceiling(s), Walk-In Closet(s), Wet Bar, Wired for Data
Heating Forced Air
Cooling Central Air
Flooring Tile, Wood
Fireplaces Number 1
Fireplaces Type Great Room
Fireplace Y
Appliance Convection Oven, Cooktop, Dishwasher, Double Oven, Gas Water Heater, Microwave, Range Hood, Self Cleaning Oven, Sump Pump
Laundry In Unit
Exterior
Exterior Feature Gas Valve, Private Yard, Rain Gutters, Smart Irrigation
Parking Features 220 Volts, Concrete, Dry Walled, Exterior Access Door
Garage Spaces 3.0
Fence Full
Utilities Available Cable Available, Electricity Available, Internet Access (Wired), Natural Gas Available, Phone Available
View Meadow, Mountain(s)
Roof Type Composition
Total Parking Spaces 3
Garage Yes
Building
Lot Description Greenbelt, Landscaped, Sprinklers In Front
Foundation Concrete Perimeter, Slab
Sewer Public Sewer
Water Public
Level or Stories One
Structure Type Cement Siding, Frame, Stone
Schools
Elementary Schools Inspire
Middle Schools Denver Green
High Schools Northfield
School District Denver 1
Others
Senior Community No
Ownership Builder
Acceptable Financing Cash, Conventional, Jumbo
Listing Terms Cash, Conventional, Jumbo
Special Listing Condition None
Pets Allowed Cats OK, Dogs OK
Read Less Info
Want to know what your home might be worth? Contact us for a FREE valuation!

Our team is ready to help you sell your home for the highest possible price ASAP

© 2024 METROLIST, INC., DBA RECOLORADO® – All Rights Reserved
6455 S. Yosemite St., Suite 500 Greenwood Village, CO 80111 USA
Bought with MB TEAM LASSEN






