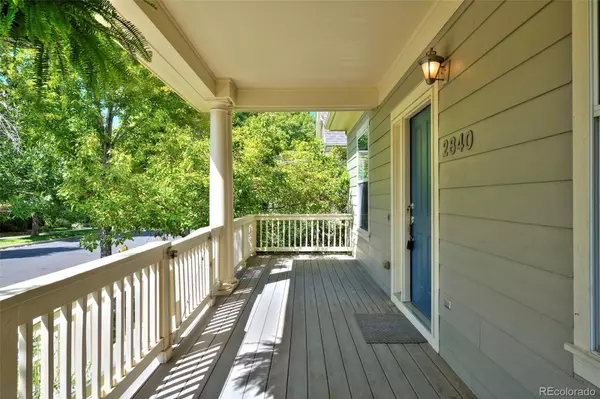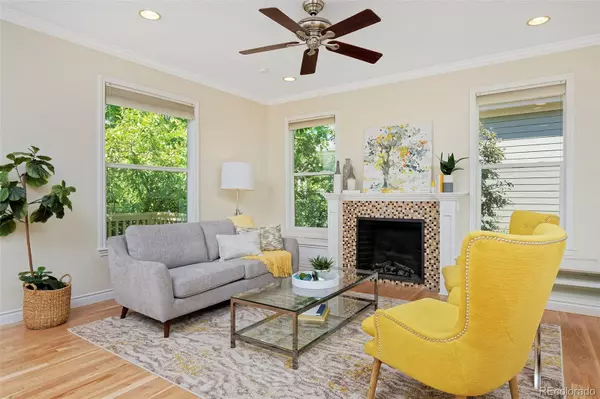$739,300
$799,950
7.6%For more information regarding the value of a property, please contact us for a free consultation.
4 Beds
3 Baths
2,595 SqFt
SOLD DATE : 01/13/2023
Key Details
Sold Price $739,300
Property Type Single Family Home
Sub Type Single Family Residence
Listing Status Sold
Purchase Type For Sale
Square Footage 2,595 sqft
Price per Sqft $284
Subdivision Central Park
MLS Listing ID 9264133
Sold Date 01/13/23
Style Traditional
Bedrooms 4
Full Baths 2
Three Quarter Bath 1
Condo Fees $43
HOA Fees $43/mo
HOA Y/N Yes
Abv Grd Liv Area 1,589
Originating Board recolorado
Year Built 2003
Annual Tax Amount $6,468
Tax Year 2021
Acres 0.11
Property Description
Experience single level living at its best in this perfectly located ranch style home in heart of Central Park. The open, flowing, floorplan features beautiful refinished cherry wood floors, living room with fireplace, dining area, open eat in kitchen that flows outside to back deck plus, 3 main floor bedrooms and 2 baths. The spacious main level primary suite features, 5 piece bath, double closets and a slider to step out to the back deck for your morning coffee and is adjacent to the 2 secondary bedrooms and full bath . The finished basement adds perfect guest and entertaining space with the 4th bedroom with french doors, built-in desk and huge walk-in closet, and 3/4 bath. The family room, with built-in bar, is perfect for a home theatre, gaming or entertaining. There is also a laundry room w/utility sink and ample storage. This location is just moments to greenways, schools, 29th Ave Parkway, Central Park, FlyteCo or A Line to DTD or DIA. Do not miss making this your next home!
Location
State CO
County Denver
Zoning R-MU-20
Rooms
Basement Full
Main Level Bedrooms 3
Interior
Interior Features Ceiling Fan(s), Eat-in Kitchen, Five Piece Bath, Kitchen Island, Open Floorplan, Primary Suite, Quartz Counters, Utility Sink, Walk-In Closet(s)
Heating Forced Air
Cooling Central Air
Flooring Carpet, Tile, Vinyl, Wood
Fireplaces Number 1
Fireplaces Type Living Room
Fireplace Y
Appliance Cooktop, Dishwasher, Disposal, Microwave, Oven, Range Hood, Refrigerator, Washer
Laundry In Unit
Exterior
Exterior Feature Private Yard
Parking Features Concrete, Exterior Access Door
Fence Partial
Roof Type Composition
Total Parking Spaces 2
Garage No
Building
Lot Description Landscaped, Level, Master Planned, Sprinklers In Front, Sprinklers In Rear
Foundation Structural
Sewer Public Sewer
Water Public
Level or Stories One
Structure Type Cement Siding, Frame
Schools
Elementary Schools Westerly Creek
Middle Schools Mcauliffe International
High Schools Northfield
School District Denver 1
Others
Senior Community No
Ownership Individual
Acceptable Financing 1031 Exchange, Cash, Conventional
Listing Terms 1031 Exchange, Cash, Conventional
Special Listing Condition None
Read Less Info
Want to know what your home might be worth? Contact us for a FREE valuation!

Our team is ready to help you sell your home for the highest possible price ASAP

© 2024 METROLIST, INC., DBA RECOLORADO® – All Rights Reserved
6455 S. Yosemite St., Suite 500 Greenwood Village, CO 80111 USA
Bought with RE/MAX of Cherry Creek






