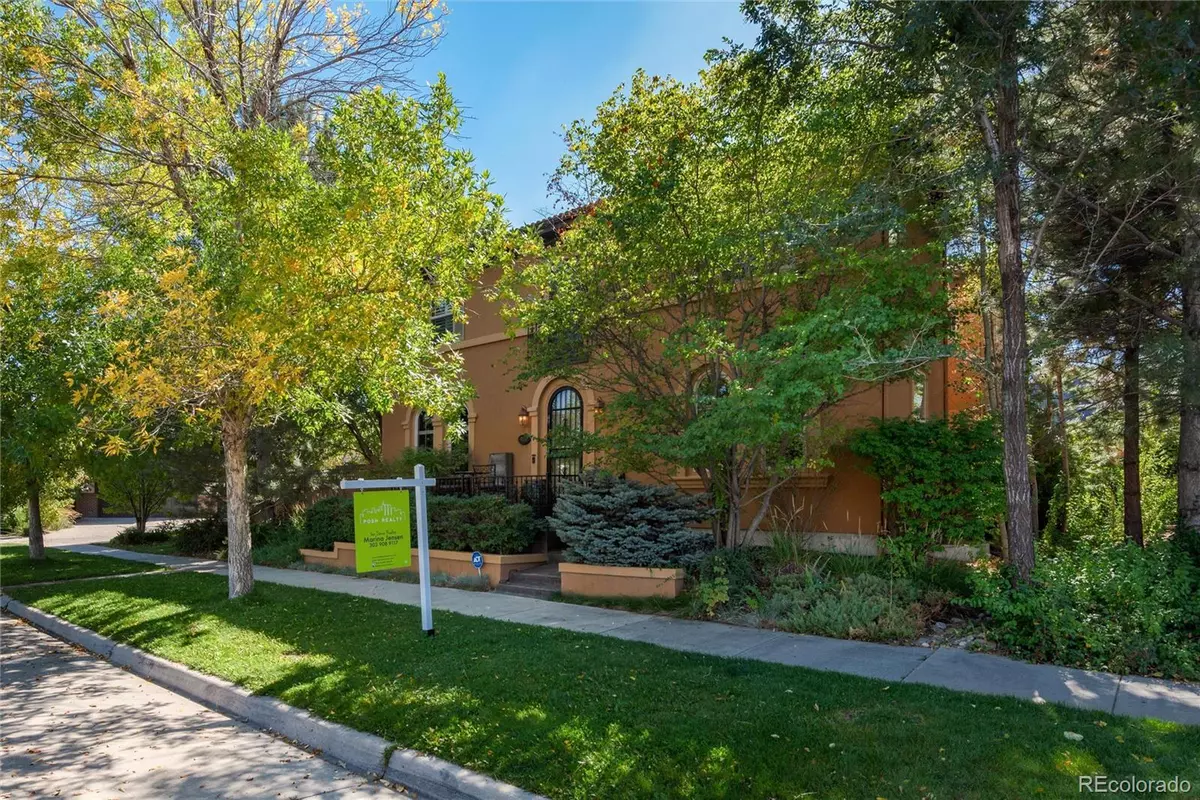$1,325,000
$1,385,000
4.3%For more information regarding the value of a property, please contact us for a free consultation.
4 Beds
5 Baths
4,112 SqFt
SOLD DATE : 01/13/2023
Key Details
Sold Price $1,325,000
Property Type Single Family Home
Sub Type Single Family Residence
Listing Status Sold
Purchase Type For Sale
Square Footage 4,112 sqft
Price per Sqft $322
Subdivision Central Park
MLS Listing ID 6929667
Sold Date 01/13/23
Style Spanish
Bedrooms 4
Full Baths 3
Half Baths 1
Three Quarter Bath 1
Condo Fees $43
HOA Fees $43/mo
HOA Y/N Yes
Abv Grd Liv Area 3,277
Originating Board recolorado
Year Built 2005
Annual Tax Amount $9,812
Tax Year 2021
Acres 0.13
Property Description
*Sellers are offering to buy down buyer's interest rate saving hundreds a month on payment*
Incredible home in south Central Park! Greenbelt facing oversized corner lot with rare large and very private yard. Fantastic layout with 4 bedrooms + office + loft that effortlessly combines privacy of bedrooms and open flow of common areas. This home is full of upgrades throughout and is flooded with natural light in every room. Enjoy entertaining in style in the massive gourmet kitchen and two story living room, or host your next gathering on one of 3 private patios. Upper level features 2 private bedrooms with en suite baths, loft and a large primary suite with sitting area + Juliet balcony + double closets and 5 piece spa like bathroom. Basement does not feel like your typical basement and offers additional square footage with family room, bedroom + bathroom, generous storage space and extra extra tall ceiling height. 3 car garage for all your toys completes this incredible home. 10 out of 10 location in south Central Park next to Westerly Creek Park and convenient to everything you'd want in this neighborhood!
Location
State CO
County Denver
Zoning R-MU-20
Rooms
Basement Full
Interior
Interior Features Breakfast Nook, Built-in Features, Ceiling Fan(s), Eat-in Kitchen, Entrance Foyer, Five Piece Bath, Granite Counters, High Ceilings, High Speed Internet, Kitchen Island, Pantry, Primary Suite, Vaulted Ceiling(s), Walk-In Closet(s)
Heating Forced Air
Cooling Central Air
Flooring Carpet, Stone, Tile, Wood
Fireplaces Number 1
Fireplaces Type Living Room
Fireplace Y
Appliance Cooktop, Dishwasher, Disposal
Exterior
Exterior Feature Balcony, Fire Pit, Gas Valve, Lighting, Private Yard, Rain Gutters
Garage Spaces 3.0
Utilities Available Cable Available, Electricity Available, Electricity Connected, Internet Access (Wired)
Roof Type Spanish Tile
Total Parking Spaces 3
Garage Yes
Building
Lot Description Corner Lot, Level
Foundation Slab
Sewer Public Sewer
Water Public
Level or Stories Two
Structure Type Stucco
Schools
Elementary Schools Westerly Creek
Middle Schools Mcauliffe International
High Schools Northfield
School District Denver 1
Others
Senior Community No
Ownership Relo Company
Acceptable Financing Cash, Conventional, Jumbo, VA Loan
Listing Terms Cash, Conventional, Jumbo, VA Loan
Special Listing Condition None
Pets Allowed Cats OK, Dogs OK
Read Less Info
Want to know what your home might be worth? Contact us for a FREE valuation!

Our team is ready to help you sell your home for the highest possible price ASAP

© 2024 METROLIST, INC., DBA RECOLORADO® – All Rights Reserved
6455 S. Yosemite St., Suite 500 Greenwood Village, CO 80111 USA
Bought with The BLOCK inc






