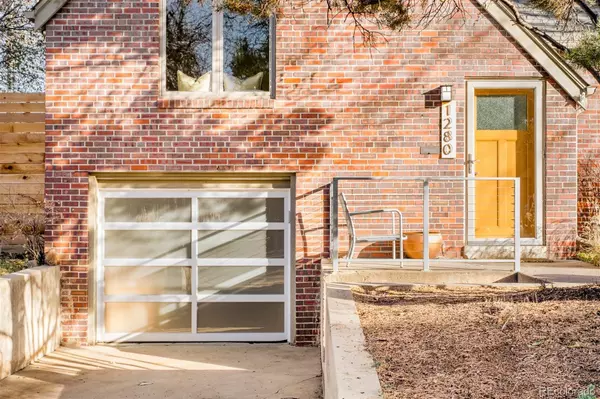$800,000
$825,000
3.0%For more information regarding the value of a property, please contact us for a free consultation.
3 Beds
2 Baths
1,318 SqFt
SOLD DATE : 01/12/2023
Key Details
Sold Price $800,000
Property Type Single Family Home
Sub Type Single Family Residence
Listing Status Sold
Purchase Type For Sale
Square Footage 1,318 sqft
Price per Sqft $606
Subdivision Montclair
MLS Listing ID 2806536
Sold Date 01/12/23
Bedrooms 3
Full Baths 1
Three Quarter Bath 1
HOA Y/N No
Originating Board recolorado
Year Built 1948
Annual Tax Amount $2,877
Tax Year 2021
Lot Size 8,276 Sqft
Acres 0.19
Property Description
Nostalgic bliss emerges in this timeless Montclair residence. Built in 1948, a warm brick façade draws residents inward to a unique layout brimming w/ original architectural features. Engineered hardwood floors flow throughout complemented by light, neutral wall color. A cozy fireplace grounds a spacious living area drenched in natural light from a wide picture window. An arched doorway leads into a chic dining area and updated kitchen showcasing white quartz countertops, a center island, two-toned cabinets and an undermount single basin stainless steel sink. High-end appliances include a Wolf four-burner stove/oven, two-drawer Fisher + Paykel dishwasher, Perlick mini fridge and Monogram 30-inch glass door bottom mount refrigerator. Three bright and sizable bedrooms are complemented by two baths — one featuring original tiles. Enjoy relaxing and entertaining outdoors on a large, covered patio. Beyond, an expansive backyard w/ new fencing features a serene Zen garden with a koi pond.
Location
State CO
County Denver
Zoning E-SU-DX
Rooms
Basement Partial, Unfinished
Interior
Interior Features Eat-in Kitchen, Entrance Foyer, Kitchen Island, Open Floorplan, Quartz Counters, Smart Thermostat
Heating Forced Air
Cooling Attic Fan, Central Air
Flooring Tile, Wood
Fireplaces Number 1
Fireplaces Type Living Room, Wood Burning
Fireplace Y
Appliance Dishwasher, Disposal, Range, Range Hood, Refrigerator, Self Cleaning Oven, Wine Cooler
Laundry In Unit
Exterior
Exterior Feature Garden, Lighting, Private Yard, Rain Gutters
Garage Concrete
Garage Spaces 1.0
Fence Full
Utilities Available Cable Available, Electricity Connected, Natural Gas Connected, Phone Available
Roof Type Composition
Parking Type Concrete
Total Parking Spaces 1
Garage Yes
Building
Lot Description Landscaped, Level
Story Multi/Split
Sewer Public Sewer
Water Public
Level or Stories Multi/Split
Structure Type Brick
Schools
Elementary Schools Montclair
Middle Schools Hill
High Schools George Washington
School District Denver 1
Others
Senior Community No
Ownership Estate
Acceptable Financing Cash, Conventional, Other
Listing Terms Cash, Conventional, Other
Special Listing Condition None
Read Less Info
Want to know what your home might be worth? Contact us for a FREE valuation!

Our team is ready to help you sell your home for the highest possible price ASAP

© 2024 METROLIST, INC., DBA RECOLORADO® – All Rights Reserved
6455 S. Yosemite St., Suite 500 Greenwood Village, CO 80111 USA
Bought with Madison & Company Properties






