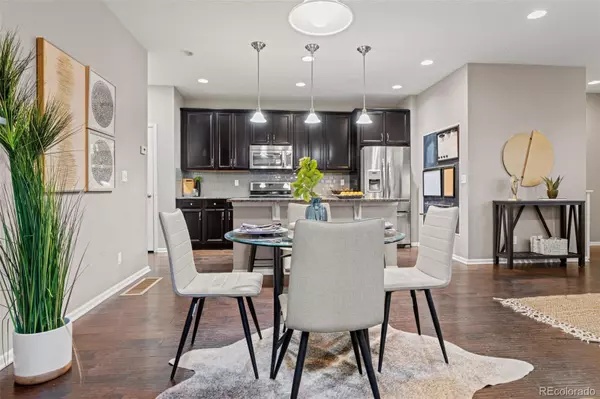$634,000
$649,900
2.4%For more information regarding the value of a property, please contact us for a free consultation.
3 Beds
4 Baths
2,379 SqFt
SOLD DATE : 01/23/2023
Key Details
Sold Price $634,000
Property Type Multi-Family
Sub Type Multi-Family
Listing Status Sold
Purchase Type For Sale
Square Footage 2,379 sqft
Price per Sqft $266
Subdivision Central Park
MLS Listing ID 9811087
Sold Date 01/23/23
Style Contemporary
Bedrooms 3
Full Baths 3
Half Baths 1
Condo Fees $43
HOA Fees $43/mo
HOA Y/N Yes
Abv Grd Liv Area 1,724
Originating Board recolorado
Year Built 2014
Annual Tax Amount $5,215
Tax Year 2021
Property Description
$25,000 price reduction!!! Enter this beautiful 3 bedroom, 3 1/2 bath paired home with a gourmet kitchen! Features include granite countertops, stainless steel appliances, 5 burner gas stove top, and new dishwasher. Gorgeous open floor plan with plantation shudders throughout brings a lovely flow from the living room to the dining room and kitchen with a half bath right off the front door. Second floor features: private primary suite with 4-piece bath with dual sinks, walk in-closet. The second floor also includes 2 additional bedrooms with adjacent full bath. Spacious loft can be used as office, playroom, or recreation room. When you head back to the main floor you will have access to the 2-car garage and stairs down to the fully finished basement with additional bathroom. This home is located near Bluff Lake Nature Center, 5 minutes to shopping, restaurants, and parks! Just minutes from I-225, I-70 and 20 minutes from DIA. Don’t miss checking out this wonderful home!
Location
State CO
County Denver
Zoning R-MU-20
Rooms
Basement Finished, Full
Interior
Heating Forced Air
Cooling Central Air
Flooring Vinyl
Fireplace N
Appliance Cooktop, Dishwasher, Disposal, Microwave, Oven, Range, Refrigerator
Laundry In Unit
Exterior
Garage Spaces 2.0
Roof Type Composition
Total Parking Spaces 2
Garage Yes
Building
Sewer Public Sewer
Water Public
Level or Stories Two
Structure Type Frame
Schools
Elementary Schools Isabella Bird Community
Middle Schools Denver Discovery
High Schools Northfield
School District Denver 1
Others
Senior Community No
Ownership Individual
Acceptable Financing Cash, Conventional, VA Loan
Listing Terms Cash, Conventional, VA Loan
Special Listing Condition None
Read Less Info
Want to know what your home might be worth? Contact us for a FREE valuation!

Our team is ready to help you sell your home for the highest possible price ASAP

© 2024 METROLIST, INC., DBA RECOLORADO® – All Rights Reserved
6455 S. Yosemite St., Suite 500 Greenwood Village, CO 80111 USA
Bought with Compass - Denver






