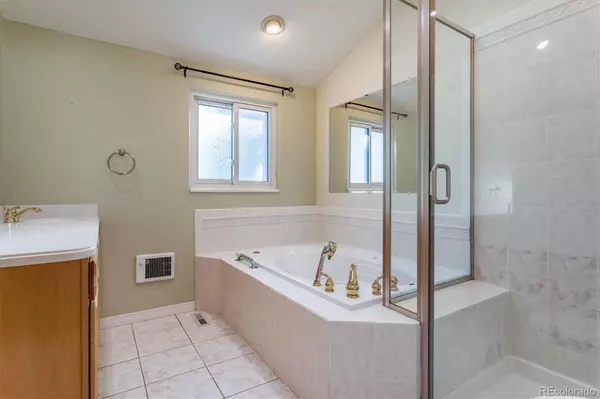$710,000
$735,000
3.4%For more information regarding the value of a property, please contact us for a free consultation.
4 Beds
3 Baths
3,201 SqFt
SOLD DATE : 01/24/2023
Key Details
Sold Price $710,000
Property Type Single Family Home
Sub Type Single Family Residence
Listing Status Sold
Purchase Type For Sale
Square Footage 3,201 sqft
Price per Sqft $221
Subdivision Columbine Knolls
MLS Listing ID 9519515
Sold Date 01/24/23
Style Traditional
Bedrooms 4
Full Baths 2
Half Baths 1
Condo Fees $50
HOA Fees $4/ann
HOA Y/N Yes
Originating Board recolorado
Year Built 1973
Annual Tax Amount $3,007
Tax Year 2021
Lot Size 10,454 Sqft
Acres 0.24
Property Description
Great 2 story home in the highly sought Columbine Knolls area of Littleton. This 4 bed 3 bath home has had some updating through the years, and is ready for a new owner to make it their own! Entertain your guests in the large kitchen, with newer cabinets, counter tops, tile backsplash, stainless appliances and under cabinet lighting. The family room with a fire place and wood flooring opens to the kitchen and features a large bay window to bring in more light from the outdoors. Upstairs you will find a large primary bedroom with a large private primary bath with a large walk in closet. Additionally there are 3 more upper bedrooms and another full bath with dual sinks and tile. The basement features a large finished living area, and a large storage area with room for a shop or even add additional livable square footage if so desired. Step out onto the back covered patio into the private backyard and take in those fine Colorado days and nights. If you need to relax, take a seat in the hot tub or if you need more of a workout or just more fun time with family or friends, jump in the in ground pool! Located in great proximity to Old town Littleton, easy access to E470, many shops and restaurants, parks and trails, Ken Caryl Middle school, Columbine High School and the highly sought Normandy Elementary school right in the neighborhood, this home is ready for you to bring a vision and make it yours today!This home is priced to sell! Do not miss this great home in a great neighborhood. Schedule your showings today!
Go to this link for the tour and a YouTube VIDEO TOUR TO BE UPLOADED SOON as well! https://listings.mediamaxphotography.com/5456-W-Indore-Dr
Location
State CO
County Jefferson
Zoning R-1A
Rooms
Basement Crawl Space
Interior
Interior Features Built-in Features, Ceiling Fan(s), Eat-in Kitchen, Entrance Foyer, Pantry, Hot Tub, Walk-In Closet(s)
Heating Forced Air
Cooling Central Air
Flooring Carpet, Concrete, Tile, Wood
Fireplaces Number 1
Fireplaces Type Family Room
Fireplace Y
Appliance Dishwasher, Disposal, Dryer, Microwave, Range, Refrigerator, Washer, Water Softener
Exterior
Exterior Feature Private Yard, Spa/Hot Tub
Garage Concrete, Oversized
Garage Spaces 2.0
Fence Full
Pool Outdoor Pool
Roof Type Composition
Parking Type Concrete, Oversized
Total Parking Spaces 2
Garage Yes
Building
Lot Description Landscaped, Many Trees, Sprinklers In Front, Sprinklers In Rear
Story Two
Foundation Slab
Sewer Public Sewer
Water Public
Level or Stories Two
Structure Type Brick, Frame, Wood Siding
Schools
Elementary Schools Normandy
Middle Schools Ken Caryl
High Schools Columbine
School District Jefferson County R-1
Others
Senior Community No
Ownership Individual
Acceptable Financing Cash, Conventional, FHA, VA Loan
Listing Terms Cash, Conventional, FHA, VA Loan
Special Listing Condition None
Read Less Info
Want to know what your home might be worth? Contact us for a FREE valuation!

Our team is ready to help you sell your home for the highest possible price ASAP

© 2024 METROLIST, INC., DBA RECOLORADO® – All Rights Reserved
6455 S. Yosemite St., Suite 500 Greenwood Village, CO 80111 USA
Bought with Brokers Guild Homes






