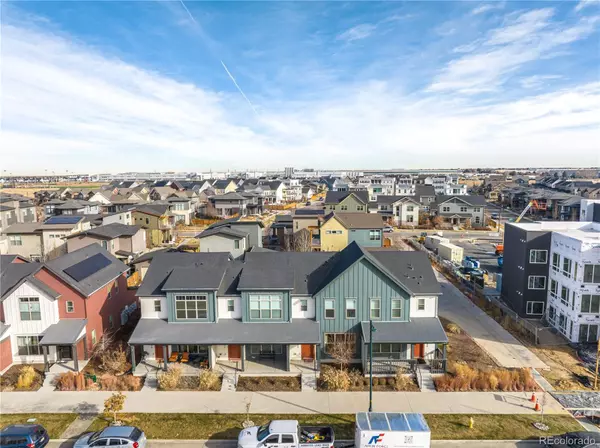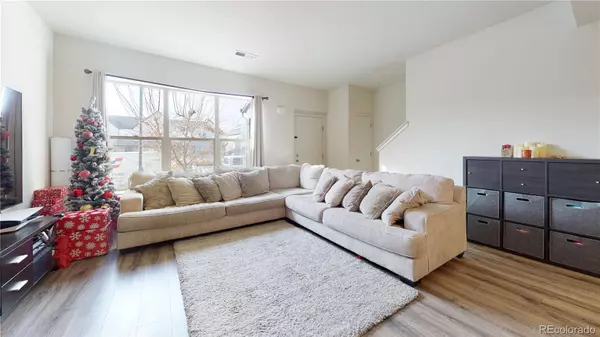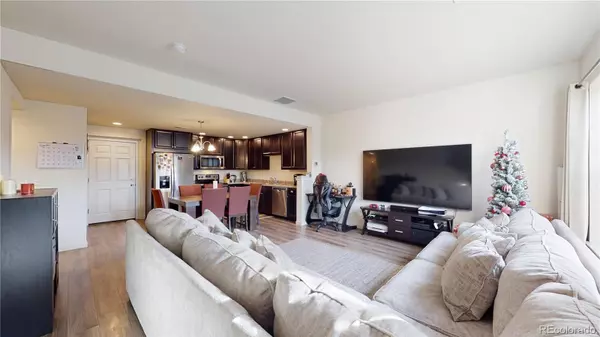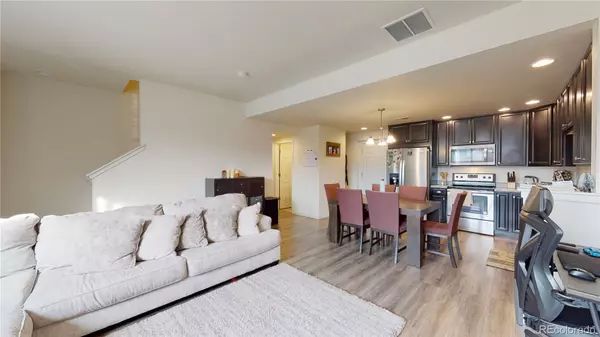$258,027
$258,027
For more information regarding the value of a property, please contact us for a free consultation.
2 Beds
2 Baths
1,232 SqFt
SOLD DATE : 01/24/2023
Key Details
Sold Price $258,027
Property Type Multi-Family
Sub Type Multi-Family
Listing Status Sold
Purchase Type For Sale
Square Footage 1,232 sqft
Price per Sqft $209
Subdivision Central Park
MLS Listing ID 5933430
Sold Date 01/24/23
Bedrooms 2
Full Baths 1
Half Baths 1
Condo Fees $25
HOA Fees $25/mo
HOA Y/N Yes
Abv Grd Liv Area 1,232
Originating Board recolorado
Year Built 2018
Annual Tax Amount $2,330
Tax Year 2021
Acres 0.03
Property Description
AFFORDABLE HOUSING UNIT - INCOME RESTRICTED!!! Please make sure that you are working with a lender who is familiar with the income qualifications and restrictions: https://www.denvergov.org/content/denvergov/en/housing-information/resident-resources/affordable-home- ownership.html ** Buyers must meet the min. income and cannot exceed the max. allowable income for their household size. You must demonstrate that your new housing payment (a combination of the mortgage, interest, taxes, insurance, and HOA dues) will not exceed 35% of your total household monthly gross income. For one person, income to not exceed $73,890 and min. income is $41,050 per year. For two persons, income to not exceed $84,420 per year and min. is $46,900 per year. etc.** For more information go to website: https://www.denvergov.org/content/denvergov/en/housing-information/resident-resources/affordable-home- ownership.html. Asset restrictions apply. ***
This energy saving designed townhouse is move-in ready. Built in 2018 by Thrive Builder, this is a 2 bedroom, 1.5 bath, 2 car attached garage townhome that features an open living room that features natural light throughout the main floor and complete with a two-car attached garage and solar panels. A convenient powder room, large pantry and storage closet round out the main floor.
The home is just steps away from open space, stunning views and trails. In Central Park you will find numerous wonderful amenities, parks, pools and restaurants.
To find more affordable housing listings go to website:https://coloradohousingsearch.com/
Location
State CO
County Denver
Zoning M-RX-5
Interior
Heating Forced Air, Solar
Cooling Central Air
Flooring Carpet, Laminate, Tile
Fireplace N
Appliance Dishwasher, Disposal, Microwave, Refrigerator, Self Cleaning Oven
Exterior
Parking Features Concrete, Dry Walled, Finished, Insulated Garage, Lighted
Garage Spaces 2.0
Fence None
Roof Type Composition
Total Parking Spaces 2
Garage Yes
Building
Lot Description Landscaped, Near Public Transit
Sewer Public Sewer
Water Public
Level or Stories Two
Structure Type Concrete, Frame, Wood Siding
Schools
Elementary Schools Westerly Creek
Middle Schools Denver Discovery
High Schools Northfield
School District Denver 1
Others
Senior Community No
Ownership Individual
Acceptable Financing Cash, Conventional, FHA, VA Loan
Listing Terms Cash, Conventional, FHA, VA Loan
Special Listing Condition None
Read Less Info
Want to know what your home might be worth? Contact us for a FREE valuation!

Our team is ready to help you sell your home for the highest possible price ASAP

© 2024 METROLIST, INC., DBA RECOLORADO® – All Rights Reserved
6455 S. Yosemite St., Suite 500 Greenwood Village, CO 80111 USA
Bought with Your Castle Real Estate Inc






