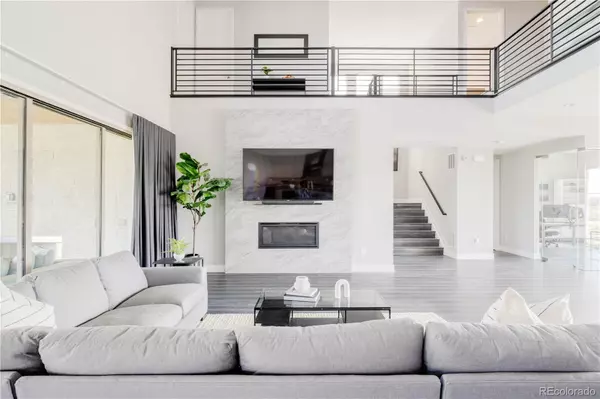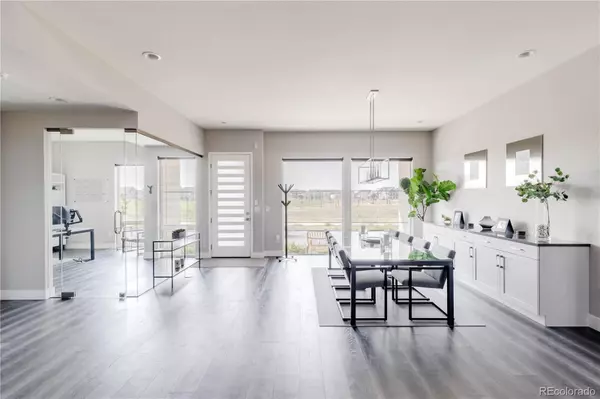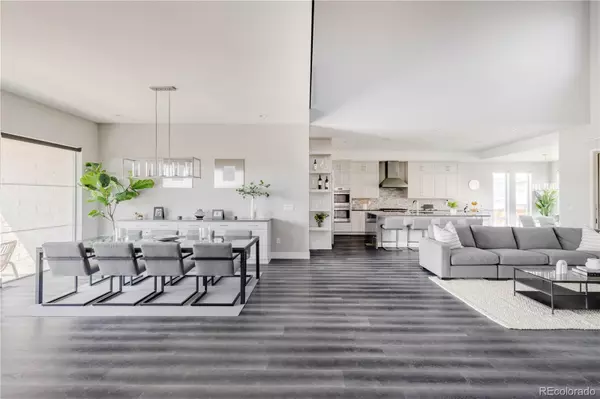$1,837,500
$1,999,000
8.1%For more information regarding the value of a property, please contact us for a free consultation.
6 Beds
6 Baths
5,438 SqFt
SOLD DATE : 01/27/2023
Key Details
Sold Price $1,837,500
Property Type Single Family Home
Sub Type Single Family Residence
Listing Status Sold
Purchase Type For Sale
Square Footage 5,438 sqft
Price per Sqft $337
Subdivision Central Park
MLS Listing ID 7574308
Sold Date 01/27/23
Style Contemporary
Bedrooms 6
Full Baths 2
Half Baths 1
Three Quarter Bath 3
Condo Fees $43
HOA Fees $43/mo
HOA Y/N Yes
Abv Grd Liv Area 3,845
Originating Board recolorado
Year Built 2019
Annual Tax Amount $13,011
Tax Year 2021
Acres 0.16
Property Description
Located on a premium corner lot fronting open space and spectacular Mountain Views, this expansive Infinity home has an abundance of luxurious finishes throughout. Upon entering, be welcomed into the main living area featuring a tile accent wall & a large stacked sliding door giving you access to the patio with a gas fireplace for those chilly fall evenings, and it overlooks an oversized backyard The kitchen is fit for a chef with Sub-Zero/Wolf appliances, wine fridge, stacked shaker cabinets, & walk-in pantry featuring a coffee bar. Impressive aesthetic choices include a stacked Limestone backsplash & waterfall edge Calacatta Quartz countertops. The kitchen flows effortlessly into an eat-in dining area & a formal dining room. Additional features of the main floor include a glass-encased office, oversized mud room, & a guest bedroom off the kitchen. Step upstairs to be guided into the loft by modern black metal railings. The loft gives you access to the balcony with more of those eye-popping mountain views. Next to the loft, the primary suite features a pitched ceiling & large windows for lots of natural light. The 5-piece bathroom is covered with designer tile & features an oversized walk-in shower with a rainfall shower head. The bathroom leads into the large closet with custom built-in closet. 3 additional bedrooms can be found on this floor, which could be transformed whatever fits your needs best. Head down into the finished basement to discover the hidden gem - an oversized, temperature-controlled wine cellar. Outside the cellar, there’s a convenient wet bar with a custom fridge & freezer. Past the main living space, you’ll locate a home gym with professional rubber flooring, & an additional bedroom across the hall. There is also space for a workshop/craft room. The upgraded garage boasts Epoxy flooring & heavy duty storage that can be locked if necessary. A high lift door leaves more headroom in your garage to provide extra storage or a future car lift.
Location
State CO
County Denver
Zoning M-RX-5
Rooms
Basement Cellar, Finished, Full
Main Level Bedrooms 1
Interior
Interior Features Breakfast Nook, Built-in Features, Eat-in Kitchen, Five Piece Bath, High Ceilings, High Speed Internet, Jack & Jill Bathroom, Kitchen Island, Open Floorplan, Pantry, Primary Suite, Quartz Counters, Smart Thermostat, Vaulted Ceiling(s), Walk-In Closet(s), Wet Bar
Heating Forced Air, Hot Water, Natural Gas
Cooling Central Air
Flooring Wood
Equipment Air Purifier
Fireplace N
Appliance Bar Fridge, Convection Oven, Dishwasher, Disposal, Double Oven, Dryer, Freezer, Gas Water Heater, Humidifier, Microwave, Oven, Range, Range Hood, Refrigerator, Self Cleaning Oven, Smart Appliances, Sump Pump, Tankless Water Heater, Washer, Wine Cooler
Laundry In Unit
Exterior
Exterior Feature Balcony, Fire Pit, Lighting, Private Yard, Rain Gutters
Parking Features 220 Volts, Concrete, Dry Walled, Exterior Access Door, Finished, Floor Coating, Insulated Garage, Lighted, Oversized, Oversized Door, Smart Garage Door, Tandem
Garage Spaces 3.0
Fence Full
Utilities Available Cable Available, Electricity Connected, Internet Access (Wired), Natural Gas Connected
View Mountain(s)
Roof Type Architecural Shingle
Total Parking Spaces 3
Garage Yes
Building
Lot Description Landscaped, Level, Meadow, Sprinklers In Front, Sprinklers In Rear
Foundation Slab
Sewer Public Sewer
Water Public
Level or Stories Two
Structure Type Cement Siding, Frame, Stone
Schools
Elementary Schools Westerly Creek
Middle Schools Dsst: Conservatory Green
High Schools Northfield
School District Denver 1
Others
Senior Community No
Ownership Agent Owner
Acceptable Financing Cash, Conventional, Jumbo, VA Loan
Listing Terms Cash, Conventional, Jumbo, VA Loan
Special Listing Condition None
Pets Allowed Yes
Read Less Info
Want to know what your home might be worth? Contact us for a FREE valuation!

Our team is ready to help you sell your home for the highest possible price ASAP

© 2024 METROLIST, INC., DBA RECOLORADO® – All Rights Reserved
6455 S. Yosemite St., Suite 500 Greenwood Village, CO 80111 USA
Bought with Focus Real Estate






