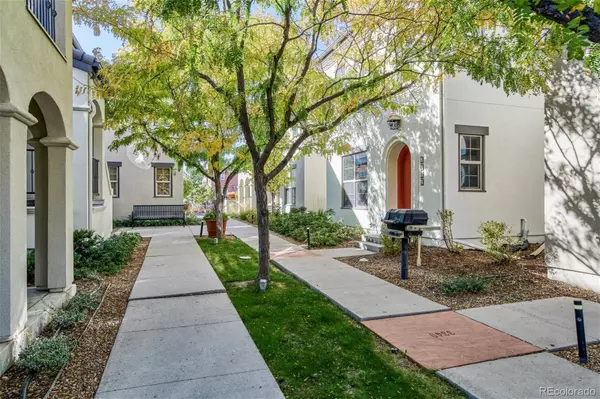$450,000
$450,000
For more information regarding the value of a property, please contact us for a free consultation.
2 Beds
2 Baths
959 SqFt
SOLD DATE : 01/31/2023
Key Details
Sold Price $450,000
Property Type Condo
Sub Type Condominium
Listing Status Sold
Purchase Type For Sale
Square Footage 959 sqft
Price per Sqft $469
Subdivision Central Park
MLS Listing ID 7325852
Sold Date 01/31/23
Style Rustic Contemporary
Bedrooms 2
Full Baths 2
Condo Fees $43
HOA Fees $43/mo
HOA Y/N Yes
Abv Grd Liv Area 959
Originating Board recolorado
Year Built 2008
Annual Tax Amount $3,517
Tax Year 2021
Property Description
Viva the easy peasy life! A perfect carefree, lock and leave place for spontaneous Adventurers or conscientious Strategists, Empty Nesters and Just-Getting-Starters, Owner Occupiers, Investors, and of course the 1031 Exchangers, not to mention both the Down-Sizers and Right-Sizer Buyers that have just…been…waiting! REJOICE and celebrate with GUSTO! One of Central Park’s original builders, McStain, built just a handful of these 2-story Mission style Casitas gathered around quaint courtyards. Once described as a ‘little jewel box of a place’ for folks who want to live efficiently but beyond the ordinary, they live like single detached homes, sharing only a 2 small downstairs walls with neighbors and include design extras like pretty arched front doors and Spanish inspired tile address markers for a bit of panache. And if you hop off one of the iron benches out front and peek up from the mature tree canopy, you’ll see what they meant. This place is just a quick jaunt to the Central Park Light Rail Station and the robust new urban center with restaurants, shops, and public spaces being built just up from Sprouts. Barely a block over, are the playing fields, trails, and rec center at the 80-acre Central Park and yes…that is the new Flyte Co. brew pub and a Natural Grocers going in at the original Control Tower site. Fun! And as promised easy too. A well-organized floorplan starts with a ground floor entry and a bed/bath combo that makes for a perfect office or private guest space. The owner’s entry off the attached roomy 2 car garage is tucked in the back and offers an efficient full-size laundry and drop zone to leave wet boots and hang coats. The elevated great room and kitchen combo on floor two couldn’t be more private, secure, or flexible. It’s got room for lounging, dining, work-at-homing, and cooking for a full fiesta or just a quiet few. And then, the owner’s suite with its brand-new carpet underfoot, big storage, and bright light might just make it THE ONE!
Location
State CO
County Denver
Zoning R-MU-20
Rooms
Main Level Bedrooms 2
Interior
Interior Features Ceiling Fan(s), Entrance Foyer, Granite Counters, High Ceilings, Kitchen Island, Open Floorplan, Primary Suite, Smoke Free, Tile Counters, Vaulted Ceiling(s)
Heating Forced Air
Cooling Central Air
Flooring Carpet, Tile, Wood
Fireplace N
Appliance Dishwasher, Disposal, Dryer, Gas Water Heater, Microwave, Range, Refrigerator, Sump Pump, Tankless Water Heater, Washer
Laundry In Unit
Exterior
Exterior Feature Lighting, Rain Gutters
Garage Spaces 2.0
Fence None
Utilities Available Cable Available, Electricity Connected, Natural Gas Connected, Phone Available
View City, Mountain(s)
Roof Type Spanish Tile
Total Parking Spaces 2
Garage Yes
Building
Lot Description Landscaped, Master Planned, Near Public Transit, Sprinklers In Front
Sewer Public Sewer
Water Public
Level or Stories Two
Structure Type Frame, Stucco
Schools
Elementary Schools Westerly Creek
Middle Schools Dsst: Conservatory Green
High Schools Northfield
School District Denver 1
Others
Senior Community No
Ownership Individual
Acceptable Financing 1031 Exchange, Cash, Conventional, FHA, VA Loan
Listing Terms 1031 Exchange, Cash, Conventional, FHA, VA Loan
Special Listing Condition None
Pets Allowed Yes
Read Less Info
Want to know what your home might be worth? Contact us for a FREE valuation!

Our team is ready to help you sell your home for the highest possible price ASAP

© 2024 METROLIST, INC., DBA RECOLORADO® – All Rights Reserved
6455 S. Yosemite St., Suite 500 Greenwood Village, CO 80111 USA
Bought with NON MLS PARTICIPANT






