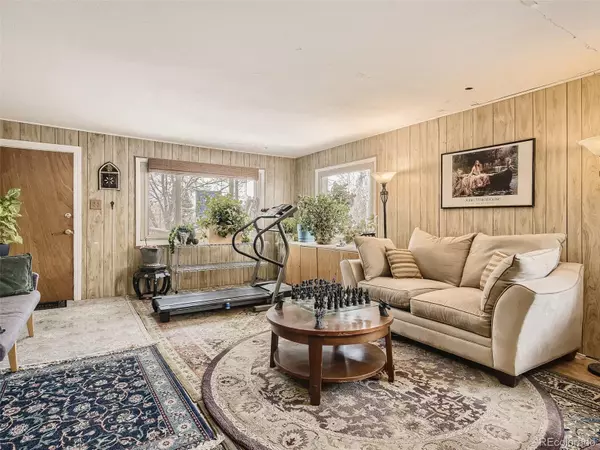$353,000
$300,000
17.7%For more information regarding the value of a property, please contact us for a free consultation.
4 Beds
2 Baths
1,687 SqFt
SOLD DATE : 01/31/2023
Key Details
Sold Price $353,000
Property Type Single Family Home
Sub Type Single Family Residence
Listing Status Sold
Purchase Type For Sale
Square Footage 1,687 sqft
Price per Sqft $209
Subdivision Kentucky Gardens Annex
MLS Listing ID 7208230
Sold Date 01/31/23
Style Traditional
Bedrooms 4
Full Baths 2
HOA Y/N No
Abv Grd Liv Area 888
Originating Board recolorado
Year Built 1940
Annual Tax Amount $1,274
Tax Year 2021
Acres 0.13
Property Description
Just a short walk to Garfield Lake Park, and still close to dozens of restaurants, this is an unbelievable opportunity to own a single family home (on a large lot) in one of Denver's great neighborhoods for $300K. The layout is perfect for an investor to remodel everything and fetch top dollar for a large house, or a house-hacker to close the wall at the stairs and make a perfect downstairs rental unit with separate entrance. Real natural hardwood floors lead throughout a home that is bathed in natural sunlight from large windows and has 4 bedrooms and 2 baths. The living/kitchen and basement living room all have south facing windows for amazing natural light throughout the day. The basement also features a fully functional kitchen along with 2 bedrooms and a bath making the perfect mother-in-law or potentially an up/down duplex to maximize cash flow. The property has a large detached 2-car garage with a separate entrance to a workshop attached to the garage and a huge mudroom/pantry/laundry room going from the back yard to the main house. An investor or homeowner could do some remodeling and have an after remodel value near $600,000 or slightly above leaving a MASSIVE profit margin potential with the current list price. The home is located close to downtown with easy access to the mountains either via 6th Ave or Hwy 285 and a short drive to Sloans Lake and Belmar for nearby entertainment options. We have priced it knowing that the new owners will want to do some remodeling, so the home is being sold as-is. Buyers can feel free to have an inspection, but the seller won't be providing any concessions or making any repairs during the inspection process...by submitting an offer, the buyer is acknowledging that they are waiving inspection rights. The seller also needs a lease back of a minimum of 30 days and preferably 60 days.
Location
State CO
County Denver
Zoning E-SU-D1X
Rooms
Basement Finished
Main Level Bedrooms 2
Interior
Heating Forced Air
Cooling Central Air, Evaporative Cooling
Flooring Tile, Wood
Fireplace N
Appliance Cooktop, Disposal, Dryer, Refrigerator, Washer
Exterior
Exterior Feature Garden, Private Yard
Garage Dry Walled, Exterior Access Door, Floor Coating
Garage Spaces 2.0
Fence Partial
Utilities Available Cable Available, Internet Access (Wired), Phone Available
Roof Type Composition
Total Parking Spaces 2
Garage No
Building
Lot Description Corner Lot
Sewer Public Sewer
Water Public
Level or Stories One
Structure Type Frame, Wood Siding
Schools
Elementary Schools Castro
Middle Schools Kepner
High Schools Abraham Lincoln
School District Denver 1
Others
Senior Community No
Ownership Individual
Acceptable Financing Cash, Conventional, FHA, VA Loan
Listing Terms Cash, Conventional, FHA, VA Loan
Special Listing Condition None
Read Less Info
Want to know what your home might be worth? Contact us for a FREE valuation!

Our team is ready to help you sell your home for the highest possible price ASAP

© 2024 METROLIST, INC., DBA RECOLORADO® – All Rights Reserved
6455 S. Yosemite St., Suite 500 Greenwood Village, CO 80111 USA
Bought with Coldwell Banker Realty 24






