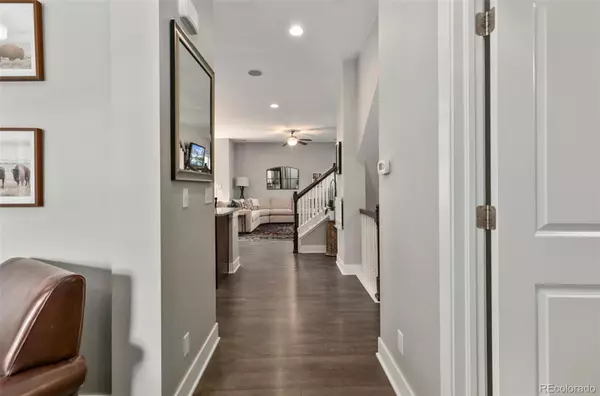$782,000
$789,900
1.0%For more information regarding the value of a property, please contact us for a free consultation.
4 Beds
4 Baths
2,734 SqFt
SOLD DATE : 01/31/2023
Key Details
Sold Price $782,000
Property Type Single Family Home
Sub Type Single Family Residence
Listing Status Sold
Purchase Type For Sale
Square Footage 2,734 sqft
Price per Sqft $286
Subdivision Central Park
MLS Listing ID 3017440
Sold Date 01/31/23
Style Contemporary
Bedrooms 4
Full Baths 3
Half Baths 1
Condo Fees $43
HOA Fees $43/mo
HOA Y/N Yes
Abv Grd Liv Area 1,902
Originating Board recolorado
Year Built 2013
Annual Tax Amount $6,020
Tax Year 2021
Acres 0.07
Property Description
From the wrap-around porch on the outside to the custom fireplace inside you will feel the comforts of home. Commune outside with neighbors in the secluded cul-de-sac. This area nestled behind houses is home to neighborhood gatherings including Friday night bike club, kids play and private residential community events. Here is a rare opportunity to purchase a contemporary, brick home in the Conservatory Green neighborhood of Central Park. Pay minimal HOA Fees. This immaculate 2,800 sq. ft. home has 4 bedrooms, 3.5 baths and 2-car garage. The main floor has an open floor plan with a modern kitchen, an inviting family room, and a study sanctuary. Upscale amenities include granite countertops and a custom stone hearth. The carpeted upper level has three bedrooms and a conveniently located laundry room. The primary bedroom boasts an en-suite bathroom with dual vanity, custom walk-in closet and walk-in shower. The spacious finished basement has ample natural light, egress windows and ample space to fit your needs. The yard is welcoming with a covered front porch, opened back patio and shaded lawn. Sought after location within walking distance to beloved landmarks including Prairie Meadows Park, Lake Mary Loop Trail, Northfield shopping and restaurants. Convenient access to the airport, light rail and Anschutz.
Location
State CO
County Denver
Zoning M-RX-5
Rooms
Basement Finished, Full
Interior
Interior Features Ceiling Fan(s), Eat-in Kitchen, Open Floorplan, Walk-In Closet(s)
Heating Forced Air
Cooling Air Conditioning-Room
Flooring Carpet, Laminate, Tile
Fireplaces Number 1
Fireplaces Type Family Room, Gas Log
Fireplace Y
Appliance Dishwasher, Disposal, Microwave, Oven, Refrigerator
Exterior
Exterior Feature Private Yard, Rain Gutters
Garage Spaces 2.0
Fence Full
Utilities Available Cable Available, Electricity Available, Electricity Connected
Roof Type Composition
Total Parking Spaces 2
Garage Yes
Building
Lot Description Level
Sewer Public Sewer
Water Public
Level or Stories Two
Structure Type Frame, Stone
Schools
Elementary Schools Westerly Creek
Middle Schools Denver Discovery
High Schools Northfield
School District Denver 1
Others
Senior Community No
Ownership Individual
Acceptable Financing Cash, Conventional, FHA, Other, VA Loan
Listing Terms Cash, Conventional, FHA, Other, VA Loan
Special Listing Condition None
Read Less Info
Want to know what your home might be worth? Contact us for a FREE valuation!

Our team is ready to help you sell your home for the highest possible price ASAP

© 2024 METROLIST, INC., DBA RECOLORADO® – All Rights Reserved
6455 S. Yosemite St., Suite 500 Greenwood Village, CO 80111 USA
Bought with Milehimodern






