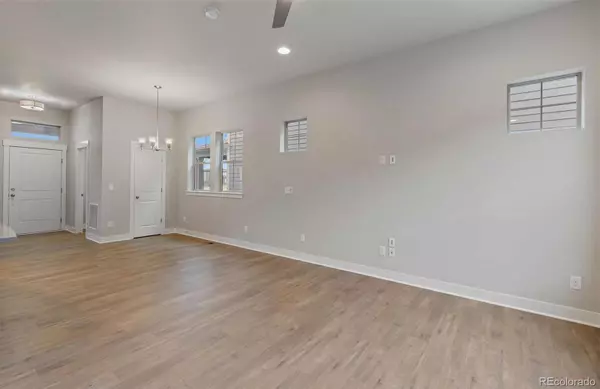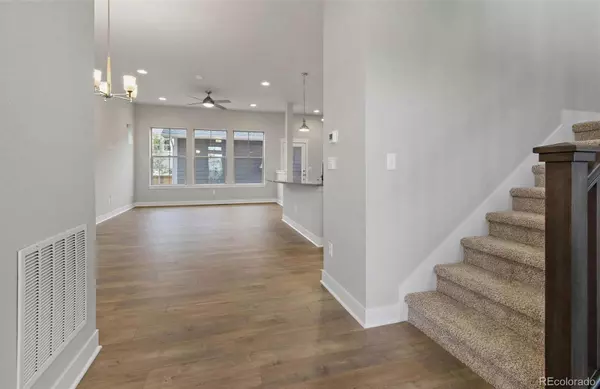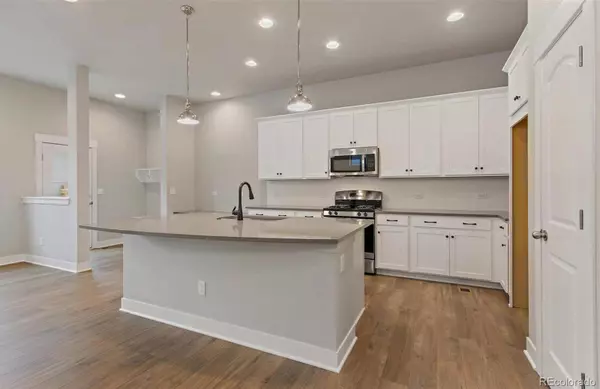$649,000
$679,634
4.5%For more information regarding the value of a property, please contact us for a free consultation.
3 Beds
4 Baths
2,210 SqFt
SOLD DATE : 02/03/2023
Key Details
Sold Price $649,000
Property Type Multi-Family
Sub Type Multi-Family
Listing Status Sold
Purchase Type For Sale
Square Footage 2,210 sqft
Price per Sqft $293
Subdivision Central Park
MLS Listing ID 7330009
Sold Date 02/03/23
Bedrooms 3
Full Baths 3
Half Baths 1
Condo Fees $43
HOA Fees $43/mo
HOA Y/N Yes
Abv Grd Liv Area 1,588
Originating Board recolorado
Year Built 2022
Annual Tax Amount $2,810
Tax Year 2021
Acres 0.09
Property Description
Enjoy southern sun while relaxing on the front porch of this beautiful paired new home in Central Park! Two walls of energy-efficient windows allow your impressive living spaces and personal design style to shine in natural light. The open and spacious floor plan is elegantly suited for everyday ease an unforgettable social gathering. The fully finished basement showcases a game room, guest bedroom, and full bath. Upgraded design finishes and appliances contribute to the culinary ease of the contemporary kitchen, where an oversized island overlooks the dining and living areas. A glamorous Owner’s Retreat make it easy to rest and refresh with a Super Shower in the en suite bathroom. The private rear courtyard leads to a 2-car, detached garage with extra storage space overhead.
MAJOR financing incentives available with preferred lender before Dec 31, 2022 - see sales team for incentives, stocking stuffer bonuses and quick move in deals!
Location
State CO
County Denver
Rooms
Basement Finished, Full
Interior
Interior Features Eat-in Kitchen, Kitchen Island, Primary Suite, Quartz Counters
Heating Forced Air
Cooling Central Air
Flooring Carpet, Laminate
Fireplace N
Appliance Dishwasher, Microwave, Range
Exterior
Garage Spaces 2.0
Roof Type Composition
Total Parking Spaces 2
Garage Yes
Building
Sewer Public Sewer
Water Public
Level or Stories Two
Structure Type Frame
Schools
Elementary Schools Westerly Creek
Middle Schools William (Bill) Roberts
High Schools Northfield
School District Denver 1
Others
Senior Community No
Ownership Builder
Acceptable Financing Cash, Conventional, FHA, VA Loan
Listing Terms Cash, Conventional, FHA, VA Loan
Special Listing Condition None
Read Less Info
Want to know what your home might be worth? Contact us for a FREE valuation!

Our team is ready to help you sell your home for the highest possible price ASAP

© 2024 METROLIST, INC., DBA RECOLORADO® – All Rights Reserved
6455 S. Yosemite St., Suite 500 Greenwood Village, CO 80111 USA
Bought with Focus Real Estate






