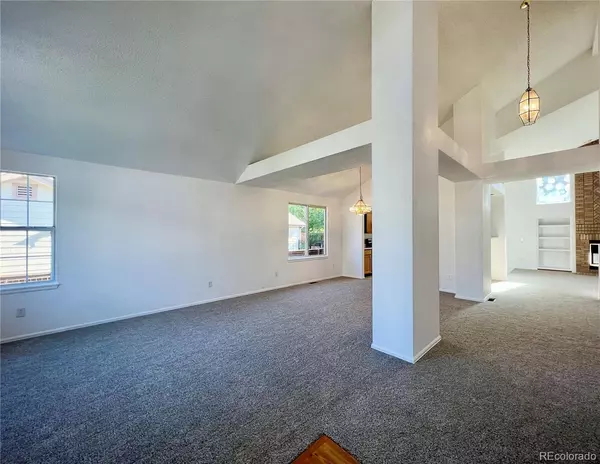$560,000
$599,900
6.7%For more information regarding the value of a property, please contact us for a free consultation.
3 Beds
3 Baths
2,318 SqFt
SOLD DATE : 02/10/2023
Key Details
Sold Price $560,000
Property Type Single Family Home
Sub Type Single Family Residence
Listing Status Sold
Purchase Type For Sale
Square Footage 2,318 sqft
Price per Sqft $241
Subdivision Highlands Ranch
MLS Listing ID 4057328
Sold Date 02/10/23
Bedrooms 3
Full Baths 2
Half Baths 1
Condo Fees $156
HOA Fees $52/qua
HOA Y/N Yes
Originating Board recolorado
Year Built 1995
Annual Tax Amount $2,522
Tax Year 2021
Lot Size 6,969 Sqft
Acres 0.16
Property Description
Beautiful move-in-ready Highlands Ranch home! Location, location! Nestled on a quiet street. New exterior and interior paint. New carpet through the whole house. The main level features soaring vaulted ceilings, an inviting formal living room (with lots of natural light that floods in from the large front window), a formal dining room, and a kitchen. An eat-in-kitchen area with plenty of room for a 2nd dining table, and the first set of sliding glass doors that lead outside to the backyard. Nice main floor master with private bath and huge walk-in closet. Upstairs there are 2 spacious bedrooms with walk-in closets that share a full bathroom. The loft can be convertible into the 3rd bedroom or office. Close to Timberline Park and numerous Highlands Ranch Walking trails, too. Located with easy access to I-25, C-470, E-470, the Lincoln Light Rail station, and more.
Location
State CO
County Douglas
Zoning PDU
Rooms
Basement Cellar, Crawl Space, Interior Entry, Partial, Unfinished
Main Level Bedrooms 1
Interior
Interior Features Five Piece Bath, High Ceilings, Open Floorplan, Smoke Free, Vaulted Ceiling(s), Walk-In Closet(s)
Heating Forced Air
Cooling None
Flooring Carpet, Vinyl, Wood
Fireplaces Number 1
Fireplaces Type Family Room
Fireplace Y
Appliance Dishwasher, Disposal, Gas Water Heater, Microwave, Range, Range Hood, Refrigerator
Exterior
Exterior Feature Private Yard, Rain Gutters
Garage Concrete
Garage Spaces 2.0
Fence Full
Roof Type Composition
Parking Type Concrete
Total Parking Spaces 2
Garage Yes
Building
Lot Description Cul-De-Sac, Sprinklers In Front, Sprinklers In Rear
Story Two
Foundation Concrete Perimeter
Sewer Public Sewer
Water Public
Level or Stories Two
Structure Type Frame, Wood Siding
Schools
Elementary Schools Eagle Ridge
Middle Schools Cresthill
High Schools Highlands Ranch
School District Douglas Re-1
Others
Senior Community No
Ownership Individual
Acceptable Financing Cash, Conventional, FHA, VA Loan
Listing Terms Cash, Conventional, FHA, VA Loan
Special Listing Condition None
Pets Description Cats OK, Dogs OK
Read Less Info
Want to know what your home might be worth? Contact us for a FREE valuation!

Our team is ready to help you sell your home for the highest possible price ASAP

© 2024 METROLIST, INC., DBA RECOLORADO® – All Rights Reserved
6455 S. Yosemite St., Suite 500 Greenwood Village, CO 80111 USA
Bought with MB Champion Realty






