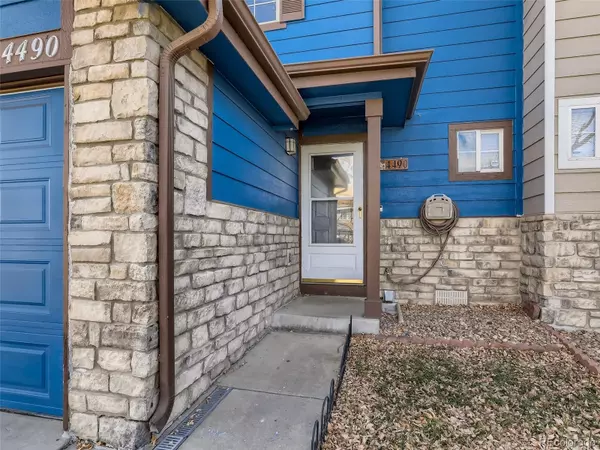$430,000
$450,000
4.4%For more information regarding the value of a property, please contact us for a free consultation.
4 Beds
4 Baths
1,650 SqFt
SOLD DATE : 02/10/2023
Key Details
Sold Price $430,000
Property Type Multi-Family
Sub Type Multi-Family
Listing Status Sold
Purchase Type For Sale
Square Footage 1,650 sqft
Price per Sqft $260
Subdivision Montbello
MLS Listing ID 2725220
Sold Date 02/10/23
Bedrooms 4
Full Baths 2
Half Baths 2
Condo Fees $35
HOA Fees $35/mo
HOA Y/N Yes
Abv Grd Liv Area 1,170
Originating Board recolorado
Year Built 1998
Annual Tax Amount $1,674
Tax Year 2021
Property Description
Get up to $11,250 credit to buy down interest rate is you use Guardian Mortgage. Check last picture for more info.
This delightful 4-bedroom, 4-bathroom updated townhome is a remarkable gem in the Montbello area, a great place to live. Within, you'll find an open layout and neutral decor. The kitchen is bright with fresh updates. You will find new laminate flooring throughout the entire house. The peaceful primary bedroom includes a walk-in closet and private master bedroom with custom lighting. You will find 2 additional bedrooms in the upper level and another one in the basement with more privacy. All bedrooms are rich with ample wardrobe storage and ready for styling. The finished basement, with the convenience of a half-bathroom, is currently in use as guest sleeping quarters and is easily reconfigurable to suit your vision. Rear fencing adds a privacy element to the attractively landscaped yard. Attached one-car garage. It's going to feel great to call this place home.
The front door is within a pedestrian range of schools and nearby open spaces, and just a short drive to Northfield Shopping Center, Stanley Market. Low-travel commute to DIA, Anschutz Hospital, Downtown, Central Park.
Location
State CO
County Denver
Zoning R-2
Rooms
Basement Full
Interior
Interior Features Ceiling Fan(s), Smart Lights, Walk-In Closet(s)
Heating Forced Air, Natural Gas
Cooling Central Air
Flooring Laminate, Tile
Fireplace N
Appliance Dishwasher, Disposal, Gas Water Heater, Microwave, Oven, Range, Refrigerator
Laundry In Unit
Exterior
Garage Spaces 1.0
Roof Type Composition
Total Parking Spaces 3
Garage Yes
Building
Lot Description Landscaped, Sprinklers In Front, Sprinklers In Rear
Sewer Public Sewer
Water Public
Level or Stories Two
Structure Type Wood Siding
Schools
Elementary Schools Mcglone
Middle Schools Mcglone
High Schools Dr. Martin Luther King
School District Denver 1
Others
Senior Community No
Ownership Individual
Acceptable Financing Cash, Conventional, FHA, Other, VA Loan
Listing Terms Cash, Conventional, FHA, Other, VA Loan
Special Listing Condition None
Pets Description Cats OK, Dogs OK
Read Less Info
Want to know what your home might be worth? Contact us for a FREE valuation!

Our team is ready to help you sell your home for the highest possible price ASAP

© 2024 METROLIST, INC., DBA RECOLORADO® – All Rights Reserved
6455 S. Yosemite St., Suite 500 Greenwood Village, CO 80111 USA
Bought with 8z Real Estate






