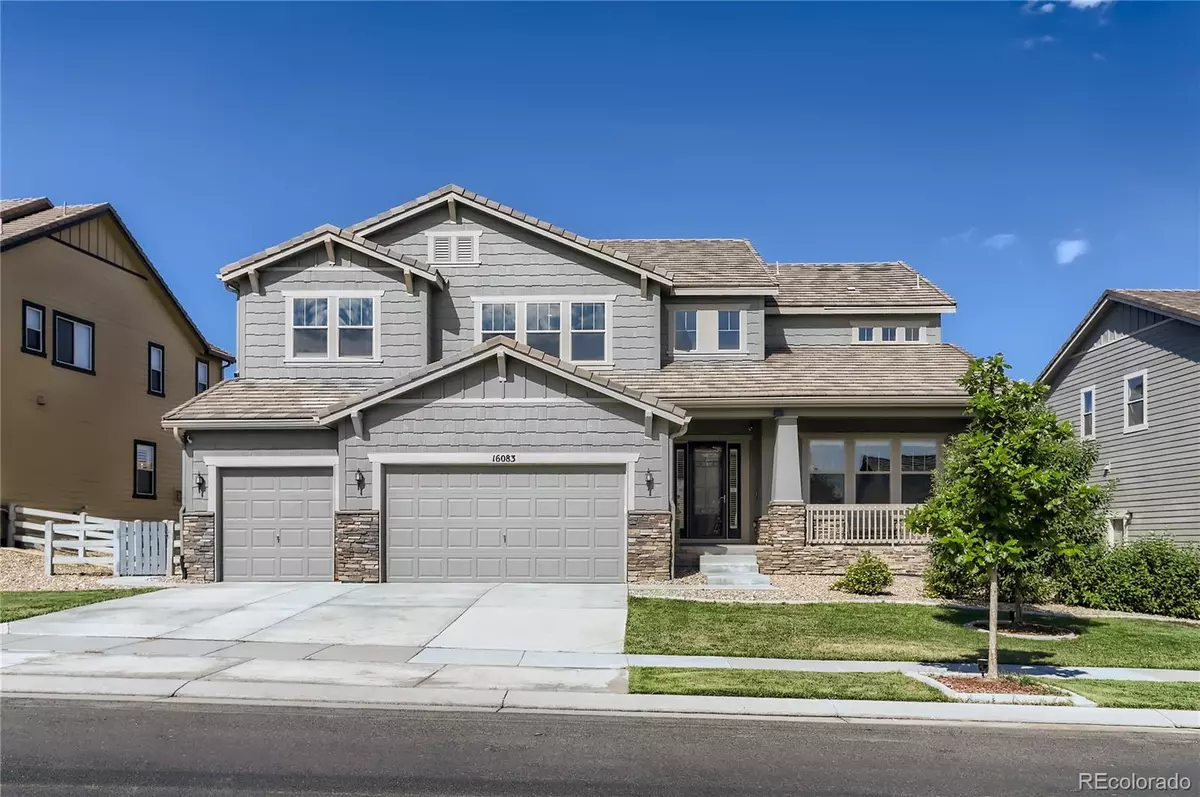$1,319,000
$1,349,000
2.2%For more information regarding the value of a property, please contact us for a free consultation.
5 Beds
5 Baths
4,400 SqFt
SOLD DATE : 02/13/2023
Key Details
Sold Price $1,319,000
Property Type Single Family Home
Sub Type Single Family Residence
Listing Status Sold
Purchase Type For Sale
Square Footage 4,400 sqft
Price per Sqft $299
Subdivision Anthem Highlands
MLS Listing ID 2134958
Sold Date 02/13/23
Style Contemporary
Bedrooms 5
Full Baths 4
Half Baths 1
Condo Fees $436
HOA Fees $145/qua
HOA Y/N Yes
Abv Grd Liv Area 4,400
Originating Board recolorado
Year Built 2017
Annual Tax Amount $9,420
Tax Year 2021
Lot Size 9,583 Sqft
Acres 0.22
Property Description
Now is your opportunity to own this stunning 6,500+ sq ft 2 story home in the coveted Anthem Neighborhood. Not a single design detail was spared in this gorgeous contemporary 5 bedroom 4.5 bath home. Enter & find your dream home including: 10 ft ceilings, spacious main floor bedroom w/ en suite & walk-in closet, grand dining room opening to the butler’s pantry, luxurious gourmet kitchen w/ massive granite island, opening to the expansive great room, hearth room & private covered outdoor patio room to enjoy Colorado's beauty. Upgrades galore include: hardwood floors, granite counters, tile surround showers & floors in all the bathrooms, 2 beautiful stacked stone surround fireplaces, as well as Hunter Douglas top to bottom remote shades. Fall in love w/ the 3 car garage leading to the generously sized mudroom w/ built in seating. Upstairs your oasis awaits as you enter the primary bedroom, complete w/ a separate sitting room, coffee bar, luxurious tiled rain shower, relaxing tub, & 2 walk-in closets. The huge upstairs laundry room w/sink is conveniently located next to the 3 additional spacious bedrooms 1 of which includes a private bath & walk-in closet, while the other 2 bedrooms share a large bathroom. A spacious loft, perfect for entertaining or alterative office, rounds out the 2nd story.
Over 2,200 of unfinished square feet with rough-in plumbing is available in the basement, perfect for making your dreams come true! 2 a/c units, 2 furnaces, whole house fan, pet-free home with newer carpet & so much more!
You will have exclusive access to the neighborhood's 32,000 sq ft Anthem Community Center which includes 2 outdoor pools, gym & fitness classes, basketball & tennis courts, numerous community events, 22 parks, and 48 miles of breath-taking trails, all within top rated schools. Ideally located in Broomfield with great access to I-25, Northwest Parkway, Boulder, Denver and DIA. Make this dream home yours today!
Location
State CO
County Broomfield
Zoning PUD
Rooms
Basement Bath/Stubbed, Sump Pump, Unfinished
Main Level Bedrooms 1
Interior
Interior Features Ceiling Fan(s), Eat-in Kitchen, Entrance Foyer, Five Piece Bath, Granite Counters, High Ceilings, High Speed Internet, In-Law Floor Plan, Kitchen Island, Open Floorplan, Pantry, Primary Suite, Smoke Free, Utility Sink, Walk-In Closet(s)
Heating Forced Air
Cooling Central Air
Flooring Carpet, Tile, Wood
Fireplaces Number 2
Fireplaces Type Gas, Great Room, Recreation Room
Fireplace Y
Appliance Dishwasher, Disposal, Freezer, Gas Water Heater, Microwave, Oven, Range, Range Hood, Refrigerator, Self Cleaning Oven, Sump Pump
Exterior
Exterior Feature Gas Valve, Private Yard
Garage Concrete
Garage Spaces 3.0
Fence Full
Utilities Available Cable Available, Electricity Available
Roof Type Composition, Concrete
Total Parking Spaces 3
Garage Yes
Building
Lot Description Landscaped, Sprinklers In Front, Sprinklers In Rear
Sewer Public Sewer
Water Public
Level or Stories Two
Structure Type Frame
Schools
Elementary Schools Thunder Vista
Middle Schools Thunder Vista
High Schools Legacy
School District Adams 12 5 Star Schl
Others
Senior Community No
Ownership Individual
Acceptable Financing 1031 Exchange, Cash, Conventional, Jumbo, VA Loan
Listing Terms 1031 Exchange, Cash, Conventional, Jumbo, VA Loan
Special Listing Condition None
Pets Description Cats OK, Dogs OK
Read Less Info
Want to know what your home might be worth? Contact us for a FREE valuation!

Our team is ready to help you sell your home for the highest possible price ASAP

© 2024 METROLIST, INC., DBA RECOLORADO® – All Rights Reserved
6455 S. Yosemite St., Suite 500 Greenwood Village, CO 80111 USA
Bought with TG Realty Inc.






