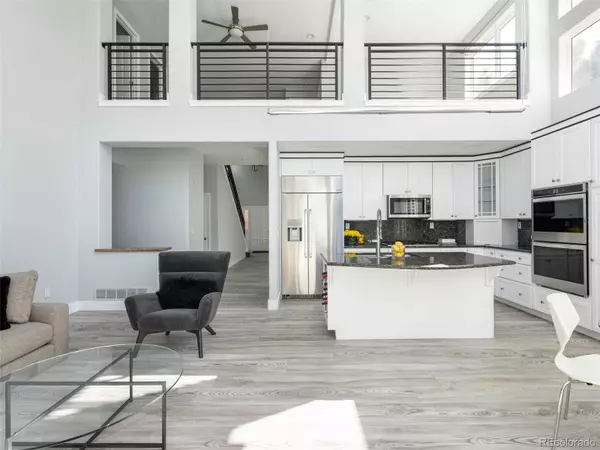$1,500,000
$1,579,000
5.0%For more information regarding the value of a property, please contact us for a free consultation.
4 Beds
5 Baths
3,550 SqFt
SOLD DATE : 02/14/2023
Key Details
Sold Price $1,500,000
Property Type Single Family Home
Sub Type Single Family Residence
Listing Status Sold
Purchase Type For Sale
Square Footage 3,550 sqft
Price per Sqft $422
Subdivision Cherry Creek
MLS Listing ID 2716412
Sold Date 02/14/23
Bedrooms 4
Full Baths 3
Half Baths 1
Three Quarter Bath 1
Condo Fees $375
HOA Fees $375/mo
HOA Y/N Yes
Originating Board recolorado
Year Built 1999
Annual Tax Amount $6,404
Tax Year 2021
Lot Size 5,227 Sqft
Acres 0.12
Property Description
Description
May I present, this perfectly located Cherry Creek Home.
Sitting quietly amongst its neighborhoods in a private and gated enclave, this exceptionally landscaped corner lot, provides an oasis in one of Denver’s most popular areas. Upon entering through a welcoming foyer, one is greeted by an open floor plan, leading to an expansive two-story kitchen/great-room that satisfies today’s desirable living experience. The abundant window placement provides endless, natural sunlight.
Outside of the fantastic living and entertaining space on the main floor, one will discover the primary bedroom suite complete with fireplace and walk-in closet. Two secondary bedrooms and bathrooms are located on the second floor separated by an area which could take on many uses, from an office, family room, or childrens play/study area. This flexible space is airy and open to the great-room below. The lower levels contains a billiards area next to an open theater, as well as a guest suite. To top it all off is a large off-season storage room will also be found down there.
This smart and efficient home does not end inside…the yard is poised for your favorite plantings, garden and indoor/outdoor entertaining with ease. This well maintained home not only contains newer appliances, but also just completed a full window replacement top-to-bottom.
Location
State CO
County Denver
Zoning R-1
Rooms
Basement Finished, Full
Main Level Bedrooms 1
Interior
Interior Features Ceiling Fan(s), Eat-in Kitchen, Entrance Foyer, Five Piece Bath, Granite Counters, Kitchen Island, Primary Suite, Vaulted Ceiling(s), Walk-In Closet(s)
Heating Forced Air
Cooling Central Air
Flooring Carpet, Vinyl
Fireplaces Number 1
Fireplaces Type Primary Bedroom
Fireplace Y
Appliance Cooktop, Dishwasher, Double Oven, Dryer, Microwave, Oven, Refrigerator
Exterior
Garage Spaces 2.0
Roof Type Cement Shake
Total Parking Spaces 4
Garage Yes
Building
Lot Description Corner Lot, Landscaped, Level, Near Public Transit
Story Two
Sewer Public Sewer
Level or Stories Two
Structure Type Stucco
Schools
Elementary Schools Cory
Middle Schools Merrill
High Schools South
School District Denver 1
Others
Senior Community No
Ownership Individual
Acceptable Financing Cash, Conventional
Listing Terms Cash, Conventional
Special Listing Condition None
Read Less Info
Want to know what your home might be worth? Contact us for a FREE valuation!

Our team is ready to help you sell your home for the highest possible price ASAP

© 2024 METROLIST, INC., DBA RECOLORADO® – All Rights Reserved
6455 S. Yosemite St., Suite 500 Greenwood Village, CO 80111 USA
Bought with LIV Sotheby's International Realty






