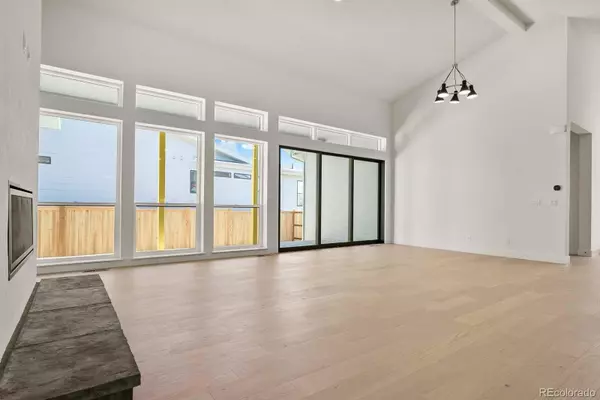$1,150,000
$1,200,000
4.2%For more information regarding the value of a property, please contact us for a free consultation.
3 Beds
3 Baths
2,714 SqFt
SOLD DATE : 02/14/2023
Key Details
Sold Price $1,150,000
Property Type Single Family Home
Sub Type Single Family Residence
Listing Status Sold
Purchase Type For Sale
Square Footage 2,714 sqft
Price per Sqft $423
Subdivision Central Park
MLS Listing ID 8906422
Sold Date 02/14/23
Style Mid-Century Modern
Bedrooms 3
Full Baths 1
Half Baths 1
Three Quarter Bath 1
Condo Fees $43
HOA Fees $43/mo
HOA Y/N Yes
Abv Grd Liv Area 2,714
Originating Board recolorado
Year Built 2022
Annual Tax Amount $6,071
Tax Year 2021
Lot Size 6,969 Sqft
Acres 0.16
Property Description
THE LOCATION IS A PARADISE LOCATED DIRECTLY ACROSS FROM THE BUTTERFLY PARK GORGEROUS SOUTH FACING HOMESITE IS ABSOLUTELY BEAUTIFUL. THIS SPACIOUS HOME INCLUDES A Flex-ROOM/ OFFICE WITH ENGINEERED HARDWOOD FLOORS and AN AMAZING VIEW. THE LIVING DINING AREA IS SO INVITING WITH SOARING CEILINGS AND A MODERN FIREPLACE. THE LARGE PRIMARY BEDROOM AND BATH CREATE A SPACIOUS RETREAT. THE OUTDOOR SPACE IS INCREDIBLE WITH A 27FT COVERED PATIO. THE CHIC WHITE KITCHEN WITH THE QUARTZ WATERFALL ISLAND IS SURE TO IMPRESS. COOKING WILL BE FUN WITH THE KITCHEN AIDE GOURMET KITCHEN. YOU WILL HAVE AMAZING HARRDWOOD STAIRS LEADING TO THE EXPANSIVE UNFINISHED BASEMENT JUST WAITING FOR YOUR IMAGINATION TO CREATE YOUR DREAM SPACE. ENJOY THE ROOMY OVERSIZED 2 CAR GARAGE CREATING EASY ACCESS AND STORAGE. COMING HOME SHOULD ALWAYS FEEL THIS GOOD. The Listing Team represents builder/seller as a Transaction Broker.
Location
State CO
County Denver
Rooms
Basement Full, Unfinished
Main Level Bedrooms 3
Interior
Interior Features Kitchen Island, Open Floorplan, Pantry, Primary Suite, Quartz Counters, Smart Thermostat, Smoke Free, Solid Surface Counters, Vaulted Ceiling(s), Walk-In Closet(s), Wet Bar, Wired for Data
Heating Forced Air
Cooling Central Air
Flooring Carpet, Tile, Wood
Fireplaces Number 1
Fireplaces Type Great Room
Fireplace Y
Appliance Convection Oven, Cooktop, Dishwasher, Disposal, Gas Water Heater, Microwave, Range Hood, Self Cleaning Oven, Sump Pump
Laundry In Unit
Exterior
Exterior Feature Private Yard
Parking Features 220 Volts, Concrete, Dry Walled, Exterior Access Door, Oversized
Garage Spaces 2.0
Fence Full
Utilities Available Cable Available, Electricity Available, Internet Access (Wired), Natural Gas Available, Phone Available
View Meadow
Roof Type Composition
Total Parking Spaces 2
Garage Yes
Building
Lot Description Sprinklers In Front
Foundation Slab
Sewer Public Sewer
Water Public
Level or Stories One
Structure Type Brick, Cement Siding, Frame
Schools
Elementary Schools Inspire
Middle Schools Denver Green
High Schools Northfield
School District Denver 1
Others
Senior Community No
Ownership Builder
Acceptable Financing Cash, Conventional, Jumbo
Listing Terms Cash, Conventional, Jumbo
Special Listing Condition None
Pets Allowed Cats OK, Dogs OK
Read Less Info
Want to know what your home might be worth? Contact us for a FREE valuation!

Our team is ready to help you sell your home for the highest possible price ASAP

© 2024 METROLIST, INC., DBA RECOLORADO® – All Rights Reserved
6455 S. Yosemite St., Suite 500 Greenwood Village, CO 80111 USA
Bought with IAN MCRAE






