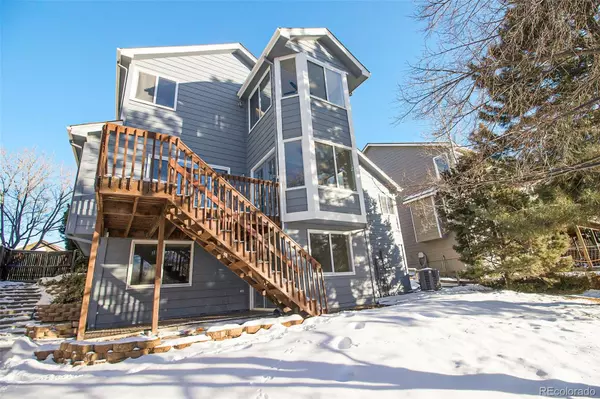$720,000
$725,000
0.7%For more information regarding the value of a property, please contact us for a free consultation.
3 Beds
4 Baths
3,450 SqFt
SOLD DATE : 02/14/2023
Key Details
Sold Price $720,000
Property Type Single Family Home
Sub Type Single Family Residence
Listing Status Sold
Purchase Type For Sale
Square Footage 3,450 sqft
Price per Sqft $208
Subdivision Highlands Ranch
MLS Listing ID 2597347
Sold Date 02/14/23
Bedrooms 3
Full Baths 3
Half Baths 1
Condo Fees $155
HOA Fees $51/qua
HOA Y/N Yes
Originating Board recolorado
Year Built 1993
Annual Tax Amount $3,528
Tax Year 2021
Lot Size 5,662 Sqft
Acres 0.13
Property Description
Start the New Year off in this stunning Highlands Ranch home! This 4 bedroom, 3.5 bath beauty was just updated in December, making it the perfect place to call home! The gorgeous kitchen features granite counters, stainless appliances, and tons of cabinetry and storage. You will appreciate the abundance of natural light that flows throughout the home. The spacious main level boasts vaulted ceilings and new upgraded flooring and lighting. Settle into the living room featuring a cozy fireplace, perfect for gathering. Retreat to the luxurious primary suite, complete with a sitting room that overlooks the greenbelt behind the home. The primary bath features double sinks, a separate shower and bathtub, new lighting, and new fixtures. You will find additional living space in the finished basement, along with walkout access to the backyard. There is nothing left to do but relax and enjoy your new home!
Location
State CO
County Douglas
Zoning PDU
Rooms
Basement Partial, Walk-Out Access
Interior
Heating Forced Air, Natural Gas
Cooling Central Air
Fireplaces Number 1
Fireplace Y
Appliance Dishwasher, Microwave, Oven
Exterior
Garage Spaces 2.0
Utilities Available Electricity Available
Roof Type Other
Total Parking Spaces 2
Garage Yes
Building
Story Two
Sewer Public Sewer
Level or Stories Two
Structure Type Wood Siding
Schools
Elementary Schools Acres Green
Middle Schools Cresthill
High Schools Highlands Ranch
School District Douglas Re-1
Others
Senior Community No
Ownership Corporation/Trust
Acceptable Financing Cash, Conventional, FHA, VA Loan
Listing Terms Cash, Conventional, FHA, VA Loan
Special Listing Condition None
Read Less Info
Want to know what your home might be worth? Contact us for a FREE valuation!

Our team is ready to help you sell your home for the highest possible price ASAP

© 2024 METROLIST, INC., DBA RECOLORADO® – All Rights Reserved
6455 S. Yosemite St., Suite 500 Greenwood Village, CO 80111 USA
Bought with Compass - Denver






