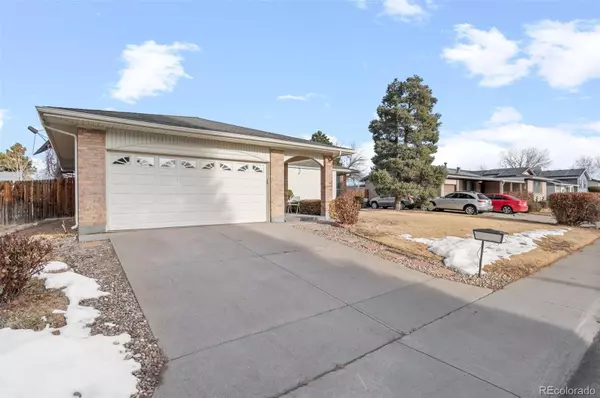$478,000
$475,000
0.6%For more information regarding the value of a property, please contact us for a free consultation.
4 Beds
3 Baths
3,112 SqFt
SOLD DATE : 02/15/2023
Key Details
Sold Price $478,000
Property Type Single Family Home
Sub Type Single Family Residence
Listing Status Sold
Purchase Type For Sale
Square Footage 3,112 sqft
Price per Sqft $153
Subdivision Montbello
MLS Listing ID 4126544
Sold Date 02/15/23
Style Traditional
Bedrooms 4
Full Baths 2
Three Quarter Bath 1
HOA Y/N No
Abv Grd Liv Area 1,570
Originating Board recolorado
Year Built 1970
Annual Tax Amount $1,398
Tax Year 2021
Lot Size 7,840 Sqft
Acres 0.18
Property Description
Look at this great home that has been very well maintained since the original owners purchased it! One of the larger ranch models in the subdivision, it was built with over 3,100 total square ft. The home has been recently updated, with new floors, carpet, paint throughout and all new Whirlpool appliances in the kitchen. The large 7,700 lot is in great shape and is perfect for a buyer looking for room in the back yard to hang out - there’s also a covered wood deck to relax. There is a welcoming front porch as you enter the home and you will notice the oversized attached garage entrance. As you enter the front door, you will feel how open and large the floor plan is; there is a separate living space that could be used as an office or be the family gathering space. The kitchen opens to the dining room area with a rare wood-burning fireplace. On the main floor, you will find three bedrooms, one a primary suite with a walk-in closet and in-suite bathroom. The other two bedrooms share a bathroom at the end of the hallway. When you head downstairs, you find a HUGE basement. There is a laundry room, a large open space that could be used as a game room, a full bath, and a sizeable non-confirming bedroom. There is another large room with a closet that could be used as a bedroom or would provide a very large space for storage.
Location
State CO
County Denver
Zoning S-SU-D
Rooms
Basement Full
Main Level Bedrooms 3
Interior
Heating Forced Air
Cooling Central Air
Flooring Carpet, Vinyl
Fireplaces Number 1
Fireplace Y
Laundry In Unit
Exterior
Exterior Feature Private Yard
Garage Spaces 2.0
Fence Full
Roof Type Composition
Total Parking Spaces 2
Garage Yes
Building
Lot Description Level
Sewer Public Sewer
Water Public
Level or Stories One
Structure Type Brick
Schools
Elementary Schools Amesse
Middle Schools Mcglone
High Schools Dr. Martin Luther King
School District Denver 1
Others
Senior Community No
Ownership Estate
Acceptable Financing Cash, Conventional, FHA, VA Loan
Listing Terms Cash, Conventional, FHA, VA Loan
Special Listing Condition None
Read Less Info
Want to know what your home might be worth? Contact us for a FREE valuation!

Our team is ready to help you sell your home for the highest possible price ASAP

© 2024 METROLIST, INC., DBA RECOLORADO® – All Rights Reserved
6455 S. Yosemite St., Suite 500 Greenwood Village, CO 80111 USA
Bought with Megastar Realty






