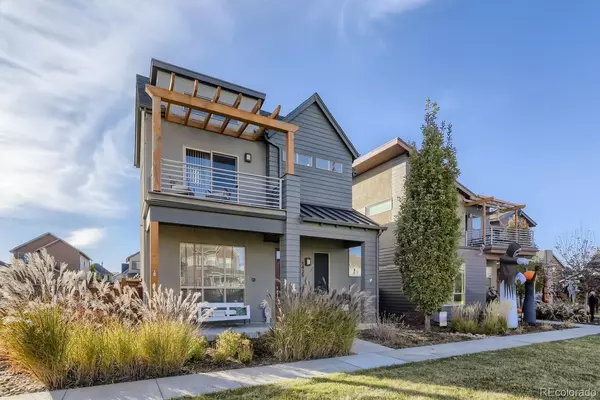$720,000
$735,000
2.0%For more information regarding the value of a property, please contact us for a free consultation.
3 Beds
3 Baths
1,897 SqFt
SOLD DATE : 01/27/2023
Key Details
Sold Price $720,000
Property Type Single Family Home
Sub Type Single Family Residence
Listing Status Sold
Purchase Type For Sale
Square Footage 1,897 sqft
Price per Sqft $379
Subdivision Central Park
MLS Listing ID 2949659
Sold Date 01/27/23
Style Contemporary
Bedrooms 3
Full Baths 2
Half Baths 1
Condo Fees $43
HOA Fees $43/mo
HOA Y/N Yes
Abv Grd Liv Area 1,897
Originating Board recolorado
Year Built 2015
Annual Tax Amount $5,953
Tax Year 2021
Lot Size 3,484 Sqft
Acres 0.08
Property Description
Seller is offering up to $10,000 Seller Concession for the purpose of Buyer Interest Rate Buydown!
This stunning Central Park home is located just blocks from Willow Basin park, in close proximity to the Shops at Northfield, the Conservatory Green, Maverick Pool and situated on a premium lot with over 3,400 SqFt. The best part: it is perfectly placed on a greenbelt (south facing with amazing sunlight and fantastic distance between neighboring homes) and on a gorgeous grassy courtyard. This home offers a spacious great room, open to the fantastic kitchen & dining room, lovely study, powder room & laundry room. What's more, the home has an amazing back yard and TWO and A HALF CAR garage! The second level offers a magnificent master suite, with spa-like five-piece master bathroom, soaring 14 foot vaulted ceilings, a huge walk-in closet & access to its own beautiful balcony, two spacious secondary bedrooms and a full bathroom. This home features wood flooring, stainless appliances, dine-in area, granite countertops and so much more. This home is an absolute must see! Seller is motivated and can close quickly. Could be your new home for the holidays. Don’t miss this opportunity and price.
Location
State CO
County Denver
Zoning M-RX-5
Rooms
Basement Bath/Stubbed, Full, Sump Pump, Unfinished
Interior
Interior Features Ceiling Fan(s), Eat-in Kitchen, Five Piece Bath, Granite Counters, High Ceilings, Kitchen Island, Open Floorplan, Pantry, Primary Suite, Smoke Free, Vaulted Ceiling(s), Walk-In Closet(s)
Heating Forced Air
Cooling Central Air
Flooring Carpet, Tile, Wood
Fireplace N
Appliance Cooktop, Dishwasher, Disposal, Dryer, Gas Water Heater, Humidifier, Microwave, Range, Range Hood, Refrigerator, Self Cleaning Oven, Sump Pump, Tankless Water Heater, Washer
Laundry In Unit
Exterior
Exterior Feature Balcony, Fire Pit, Gas Valve, Private Yard
Parking Features Oversized
Garage Spaces 2.0
Roof Type Composition
Total Parking Spaces 2
Garage No
Building
Lot Description Level
Foundation Concrete Perimeter, Structural
Sewer Public Sewer
Water Public
Level or Stories Two
Structure Type Frame, Stucco, Wood Siding
Schools
Elementary Schools Inspire
Middle Schools Mcauliffe International
High Schools Northfield
School District Denver 1
Others
Senior Community No
Ownership Individual
Acceptable Financing 1031 Exchange, Cash, Conventional, FHA, Jumbo
Listing Terms 1031 Exchange, Cash, Conventional, FHA, Jumbo
Special Listing Condition None
Read Less Info
Want to know what your home might be worth? Contact us for a FREE valuation!

Our team is ready to help you sell your home for the highest possible price ASAP

© 2024 METROLIST, INC., DBA RECOLORADO® – All Rights Reserved
6455 S. Yosemite St., Suite 500 Greenwood Village, CO 80111 USA
Bought with Compass - Denver






