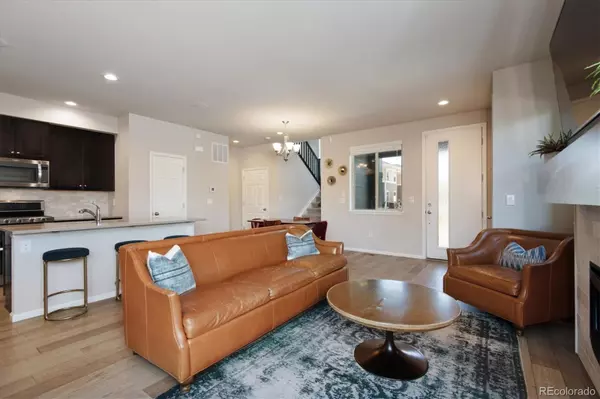$600,000
$637,000
5.8%For more information regarding the value of a property, please contact us for a free consultation.
3 Beds
4 Baths
2,167 SqFt
SOLD DATE : 02/16/2023
Key Details
Sold Price $600,000
Property Type Multi-Family
Sub Type Multi-Family
Listing Status Sold
Purchase Type For Sale
Square Footage 2,167 sqft
Price per Sqft $276
Subdivision Central Park
MLS Listing ID 6000769
Sold Date 02/16/23
Style Contemporary
Bedrooms 3
Full Baths 1
Half Baths 1
Three Quarter Bath 2
Condo Fees $43
HOA Fees $43/mo
HOA Y/N Yes
Abv Grd Liv Area 1,568
Originating Board recolorado
Year Built 2017
Annual Tax Amount $4,711
Tax Year 2021
Lot Size 3,484 Sqft
Acres 0.08
Property Description
Check out this Central Park gorgeous former model home! Situated on a quiet corner lot, with a larger, more private yard than most of the Central Park duplex homes, this home also has an alley access attached garage and two parking spaces in front of the garage. Covered front porch is perfect for a morning coffee or saying hi to the neighbors. Inside the home, laminate hardwood floors extend throughout the main level. Open floor plan with contemporary fireplace; large patio doors and windows bathe the space in natural light. The kitchen features espresso cabinets, quartz countertops, tile backsplash, stainless steel appliances including a gas range/double slide-in oven, microwave, dishwasher, and french door/bottom freezer refrigerator! The kitchen island has room for informal dining, and there is a large pantry to satisfy all your kitchen storage needs! There is another dining area, as well as a powder bath, and a mudroom/drop zone just inside the attached garage. You won't have to carry your groceries through a courtyard! Up the wide staircase are two en suite bedrooms both with walk in closets, and tall 10 foot ceilings. The primary suite has large windows with a views of the neighborhood, and a huge shower with gorgeous tile accents. Upper level laundry room with cabinets for storage. The basement has been finished as the builder suggested, with an en suite bedroom or bonus room, with large walk in closet, and a full bath featuring a bathtub. Brand new tankless water heater! The yard is beautifully landscaped, with lots of flowers, shrubs, trees, and front/back sprinklers, and a Trex deck. Wired for sound with speakers on the main level and outside on the front porch. Come see what the Central Park hubbub is all about! Beautiful tree-lined streets, lots of walking paths and parks, seven community pools, great schools and more! Watch fireworks at Dicks Sporting Goods Park from your front porch!
Location
State CO
County Denver
Zoning M-RX-5
Rooms
Basement Full
Interior
Interior Features Ceiling Fan(s), Eat-in Kitchen, Kitchen Island, Open Floorplan, Pantry, Primary Suite, Quartz Counters, Smoke Free, Walk-In Closet(s)
Heating Forced Air
Cooling Central Air
Flooring Carpet, Tile, Wood
Fireplaces Number 1
Fireplaces Type Gas, Great Room
Fireplace Y
Appliance Dishwasher, Disposal, Microwave, Oven, Self Cleaning Oven, Tankless Water Heater
Laundry In Unit
Exterior
Exterior Feature Private Yard
Parking Features Concrete
Garage Spaces 2.0
Fence Full
Utilities Available Electricity Connected, Natural Gas Connected
Roof Type Composition
Total Parking Spaces 2
Garage Yes
Building
Sewer Public Sewer
Water Public
Level or Stories Two
Structure Type Stucco
Schools
Elementary Schools Inspire
Middle Schools Dsst: Conservatory Green
High Schools Northfield
School District Denver 1
Others
Senior Community No
Ownership Individual
Acceptable Financing Cash, Conventional, FHA, VA Loan
Listing Terms Cash, Conventional, FHA, VA Loan
Special Listing Condition None
Pets Allowed Yes
Read Less Info
Want to know what your home might be worth? Contact us for a FREE valuation!

Our team is ready to help you sell your home for the highest possible price ASAP

© 2024 METROLIST, INC., DBA RECOLORADO® – All Rights Reserved
6455 S. Yosemite St., Suite 500 Greenwood Village, CO 80111 USA
Bought with RE/MAX Alliance






