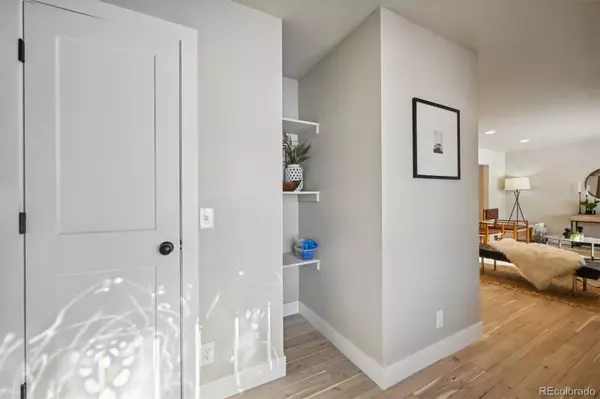$710,000
$699,000
1.6%For more information regarding the value of a property, please contact us for a free consultation.
5 Beds
4 Baths
2,800 SqFt
SOLD DATE : 02/17/2023
Key Details
Sold Price $710,000
Property Type Single Family Home
Sub Type Single Family Residence
Listing Status Sold
Purchase Type For Sale
Square Footage 2,800 sqft
Price per Sqft $253
Subdivision Arvada
MLS Listing ID 7930212
Sold Date 02/17/23
Bedrooms 5
Full Baths 1
Half Baths 1
Three Quarter Bath 2
HOA Y/N No
Originating Board recolorado
Year Built 1970
Annual Tax Amount $2,132
Tax Year 2021
Lot Size 7,840 Sqft
Acres 0.18
Property Description
Don't miss this beautifully updated 2-Story in excellent Arvada location. This home has been updated from top to bottom including new furnace, AC, updated electric and plumbing fixtures and lighting. You will love the open concept floor plan and the brand new kitchen with oversized island, new cabinets, and quartz counters. The kitchen also features stainless appliances and a walk-in pantry. All bathrooms have been updated with new custom tile and vanities. The master suite has double sinks, a walk-in closet and a large walk-in shower. New paint and carpet through the entire home and beautiful real wood floors on the entire main level. Full finished basement with bonus bedroom and extra space for entertaining. No detail was left undone. The home sits in a quiet cul de sac and is walking distance to parks and open space. Hurry, this one won't last!
Location
State CO
County Jefferson
Rooms
Basement Finished, Full
Interior
Interior Features Ceiling Fan(s), Quartz Counters
Heating Forced Air
Cooling Central Air
Flooring Tile, Wood
Fireplaces Number 1
Fireplaces Type Wood Burning
Fireplace Y
Appliance Dishwasher, Disposal, Microwave, Range
Exterior
Exterior Feature Private Yard
Garage Concrete
Garage Spaces 2.0
Fence Full
Utilities Available Cable Available, Electricity Connected, Natural Gas Connected, Phone Available
Roof Type Architecural Shingle
Parking Type Concrete
Total Parking Spaces 2
Garage Yes
Building
Lot Description Cul-De-Sac
Story Two
Foundation Concrete Perimeter
Sewer Public Sewer
Water Public
Level or Stories Two
Structure Type Brick, Wood Siding
Schools
Elementary Schools Little
Middle Schools Moore
High Schools Pomona
School District Jefferson County R-1
Others
Senior Community No
Ownership Agent Owner
Acceptable Financing Cash, Conventional, FHA
Listing Terms Cash, Conventional, FHA
Special Listing Condition None
Read Less Info
Want to know what your home might be worth? Contact us for a FREE valuation!

Our team is ready to help you sell your home for the highest possible price ASAP

© 2024 METROLIST, INC., DBA RECOLORADO® – All Rights Reserved
6455 S. Yosemite St., Suite 500 Greenwood Village, CO 80111 USA
Bought with HomeSmart Realty






