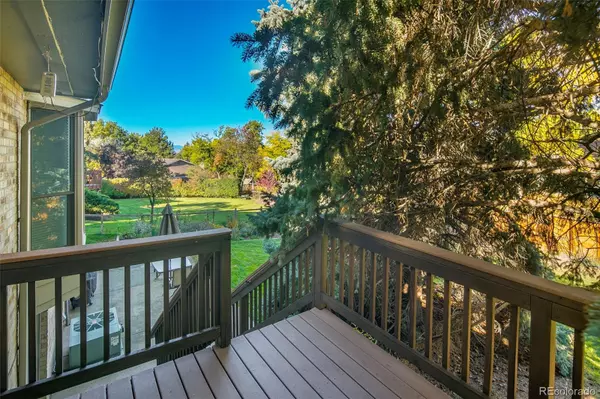$690,000
$709,000
2.7%For more information regarding the value of a property, please contact us for a free consultation.
4 Beds
4 Baths
2,560 SqFt
SOLD DATE : 02/17/2023
Key Details
Sold Price $690,000
Property Type Single Family Home
Sub Type Single Family Residence
Listing Status Sold
Purchase Type For Sale
Square Footage 2,560 sqft
Price per Sqft $269
Subdivision Hutchinson Hills
MLS Listing ID 6025348
Sold Date 02/17/23
Style Traditional
Bedrooms 4
Full Baths 2
Half Baths 2
HOA Y/N No
Originating Board recolorado
Year Built 1972
Annual Tax Amount $1,943
Tax Year 2021
Lot Size 10,018 Sqft
Acres 0.23
Property Description
Look no further for peace and comfort at this home. Starting with its street appeal and quiet cul-de-sac so close to everything Denver. Step into this bright and sunny home that opens to the living room with adjoining dining and beautifully updated kitchen with stainless steel appliances and Bosch dishwasher. With the additional office right there for those working from home. The family room is warm cozy with a gas fire place and access to the beautiful back yard. Watch the sunsets over the mountains from the back deck. Upstairs find the master bedroom with its sunny south window and an updated bathroom. The other upstairs bathroom has also been updated Below, find the unfinished basement with walkout access to the backyard. With respect to peace and comfort, the home comes with top end Anderson windows, NEW exterior paint, NEW furnace with humidifier, NEW A/C, 2016 water heater, newer roof (2016).
This peaceful neighborhood has easy access to RTD Lightrail, Denver Tech Center minutes away, downtown 25 min, Wholefoods and other shopping 5 min, Cherry Creek Res walking distance or 10 min drive. Choice of elementary schools 5-10 min.
Find yourself comfortably in this fantastic home with seller offered $10,000 concession to buy down loan rate or use towards closing costs.
Location
State CO
County Denver
Zoning S-SU-F
Rooms
Basement Partial
Interior
Interior Features Corian Counters, Smoke Free
Heating Forced Air
Cooling Central Air
Flooring Carpet, Vinyl
Fireplaces Number 1
Fireplaces Type Gas
Fireplace Y
Appliance Dishwasher, Disposal, Gas Water Heater, Humidifier, Microwave, Oven, Refrigerator, Self Cleaning Oven
Exterior
Garage Concrete
Garage Spaces 2.0
Fence Partial
Utilities Available Cable Available, Electricity Connected, Internet Access (Wired), Natural Gas Connected
View City
Roof Type Composition
Parking Type Concrete
Total Parking Spaces 2
Garage Yes
Building
Lot Description Cul-De-Sac, Level
Story Two
Foundation Structural
Sewer Public Sewer
Water Public
Level or Stories Two
Structure Type Frame
Schools
Elementary Schools Samuels
Middle Schools Hamilton
High Schools Thomas Jefferson
School District Denver 1
Others
Senior Community No
Ownership Individual
Acceptable Financing Cash, Conventional, FHA, Jumbo, USDA Loan, VA Loan
Listing Terms Cash, Conventional, FHA, Jumbo, USDA Loan, VA Loan
Special Listing Condition None
Read Less Info
Want to know what your home might be worth? Contact us for a FREE valuation!

Our team is ready to help you sell your home for the highest possible price ASAP

© 2024 METROLIST, INC., DBA RECOLORADO® – All Rights Reserved
6455 S. Yosemite St., Suite 500 Greenwood Village, CO 80111 USA
Bought with EXIT Realty DTC, Cherry Creek, Pikes Peak.






