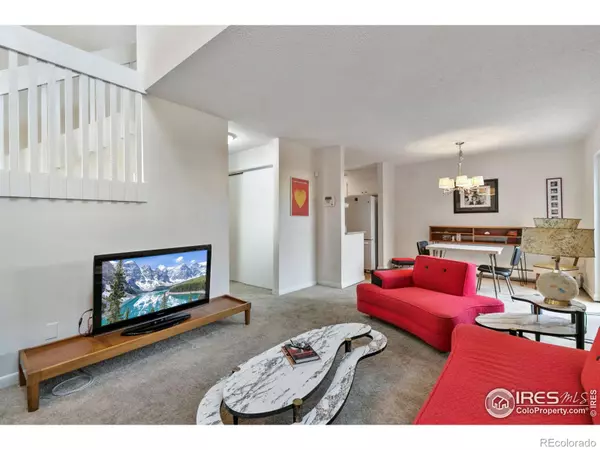$285,000
$295,000
3.4%For more information regarding the value of a property, please contact us for a free consultation.
3 Beds
2 Baths
1,309 SqFt
SOLD DATE : 02/14/2023
Key Details
Sold Price $285,000
Property Type Multi-Family
Sub Type Multi-Family
Listing Status Sold
Purchase Type For Sale
Square Footage 1,309 sqft
Price per Sqft $217
Subdivision Plaza De Monaco
MLS Listing ID IR975795
Sold Date 02/14/23
Bedrooms 3
Full Baths 2
Condo Fees $634
HOA Fees $634/mo
HOA Y/N Yes
Originating Board recolorado
Year Built 1973
Annual Tax Amount $1,231
Tax Year 2021
Property Description
Move in ready!! This wonderful corner townhome in Plaza de Monaco boasts so many assets making it a great choice for owner occupants or as an investment property. Across the street from Bible Park and the Highline Canal, close to the RTD station. on the bus route and just down the street the Edera at Highline redeveopment area . The complex itself offers amenities galore with an indoor/outdoor pool, hot tub, recently remodeled workout room, game room, community gathering space, lovely mature landscaping and a guest unit (available for rent by owners). The sunny spacious floor plan of this townhome provides so many options for owners. All 3 bedrooms feature large closets and direct access to bathrooms. Main level is light and bright with vaulted ceilings and large windows. New flooring in bathrooms. The kitchen has granite countertops and all of the appliances stay including the washer and dryer. The patio walks out to parking area for ease of access. Additional storage unit just outside the patio and underground parking spot available to rent. HOA dues are very reasonable considering they include water, sewer, trash, snow removal, lawn care, exterior maintenanc and hazard insurance as well as the meticulously maintained amenities. PLEASE SEE AWESOME AMENITIES - They are located in the base of the tall tower buildings - call for walking or driving directions to them. Building #1- Unit 104
Location
State CO
County Denver
Zoning R-2-A
Rooms
Basement None
Main Level Bedrooms 1
Interior
Interior Features Jack & Jill Bathroom, Vaulted Ceiling(s), Walk-In Closet(s)
Heating Hot Water
Cooling Air Conditioning-Room
Fireplaces Type Gas
Fireplace N
Appliance Dishwasher, Disposal, Dryer, Microwave, Oven, Refrigerator, Washer
Laundry In Unit
Exterior
Utilities Available Cable Available, Electricity Available, Electricity Connected, Internet Access (Wired)
Roof Type Composition
Building
Story Tri-Level
Sewer Public Sewer
Water Public
Level or Stories Tri-Level
Structure Type Wood Frame
Schools
Elementary Schools Bradley
Middle Schools Hamilton
High Schools Thomas Jefferson
School District Denver 1
Others
Ownership Individual
Acceptable Financing Cash, Conventional
Listing Terms Cash, Conventional
Pets Description Cats OK, Dogs OK
Read Less Info
Want to know what your home might be worth? Contact us for a FREE valuation!

Our team is ready to help you sell your home for the highest possible price ASAP

© 2024 METROLIST, INC., DBA RECOLORADO® – All Rights Reserved
6455 S. Yosemite St., Suite 500 Greenwood Village, CO 80111 USA
Bought with RE/MAX Alliance-FTC South






