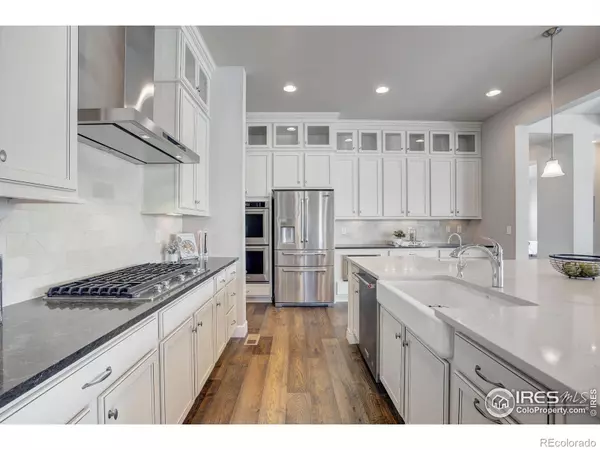$1,546,181
$1,575,000
1.8%For more information regarding the value of a property, please contact us for a free consultation.
4 Beds
5 Baths
5,458 SqFt
SOLD DATE : 02/06/2023
Key Details
Sold Price $1,546,181
Property Type Single Family Home
Sub Type Single Family Residence
Listing Status Sold
Purchase Type For Sale
Square Footage 5,458 sqft
Price per Sqft $283
Subdivision Somerset Meadows
MLS Listing ID IR980297
Sold Date 02/06/23
Style Contemporary
Bedrooms 4
Full Baths 2
Half Baths 2
Three Quarter Bath 1
Condo Fees $120
HOA Fees $120/mo
HOA Y/N Yes
Originating Board recolorado
Year Built 2016
Annual Tax Amount $8,360
Tax Year 2021
Lot Size 10,890 Sqft
Acres 0.25
Property Description
Beautiful modern 4 bdrm 4.5 bath ranch backing to greenbelt with picturesque mountain range views. Shows like new. This expansive ranch has 3 bedrooms , 2 1/2 baths , study and awesome great room on main floor. 10 ft ceilings and 8 ft doors. Sunny southern exposure with PV solar. Home backs to neighborhood greenbelt and walking trail. Beautiful back range views from house and off of covered back patio with built-in fireplace. Wonderful kitchen with quartz countertops, 5 burner gas range, double ovens, 42 inch cabinetry, farmhouse sink, loads of cabinetry and walk in pantry. Large breakfast bar. Dining room has built-in china cabinet and small sitting room off it. Kitchen overlooks dramatic great room with vaulted beamed ceilings, gas fireplace and large south facing windows. Primary bedroom has vaulted ceilings and huge resort like bath with multi headed shower and 6 ft freestanding soaking tub. Separated his and hers sinks and large walk in closet. Impressive finished basement with large bar area and multi flex spaces including, dining area, exercise area, media room area , powder room and 4th bedroom with private bath and walk in closet. Awesome location backing to hoa greenbelt with easy access to walking trails and great views. New remote control blinds and water purification system. Don't miss this wonderful home.
Location
State CO
County Boulder
Zoning PUD
Rooms
Main Level Bedrooms 3
Interior
Interior Features Central Vacuum, Eat-in Kitchen, Five Piece Bath, Jack & Jill Bathroom, Kitchen Island, Open Floorplan, Pantry, Primary Suite, Radon Mitigation System, Vaulted Ceiling(s), Walk-In Closet(s)
Heating Forced Air
Cooling Ceiling Fan(s), Central Air
Flooring Tile, Wood
Fireplaces Type Great Room, Other
Fireplace N
Appliance Bar Fridge, Dishwasher, Disposal, Dryer, Microwave, Oven, Refrigerator, Washer, Water Softener
Laundry In Unit
Exterior
Garage Oversized
Garage Spaces 3.0
Fence Partial
Utilities Available Cable Available, Electricity Available, Internet Access (Wired), Natural Gas Available
View Mountain(s)
Roof Type Concrete
Parking Type Oversized
Total Parking Spaces 3
Garage Yes
Building
Lot Description Corner Lot, Level, Sprinklers In Front
Story One
Sewer Public Sewer
Water Public
Level or Stories One
Structure Type Brick,Stucco
Schools
Elementary Schools Blue Mountain
Middle Schools Altona
High Schools Silver Creek
School District St. Vrain Valley Re-1J
Others
Ownership Individual
Acceptable Financing Cash, Conventional
Listing Terms Cash, Conventional
Read Less Info
Want to know what your home might be worth? Contact us for a FREE valuation!

Our team is ready to help you sell your home for the highest possible price ASAP

© 2024 METROLIST, INC., DBA RECOLORADO® – All Rights Reserved
6455 S. Yosemite St., Suite 500 Greenwood Village, CO 80111 USA
Bought with Durango Steele Ltd.






