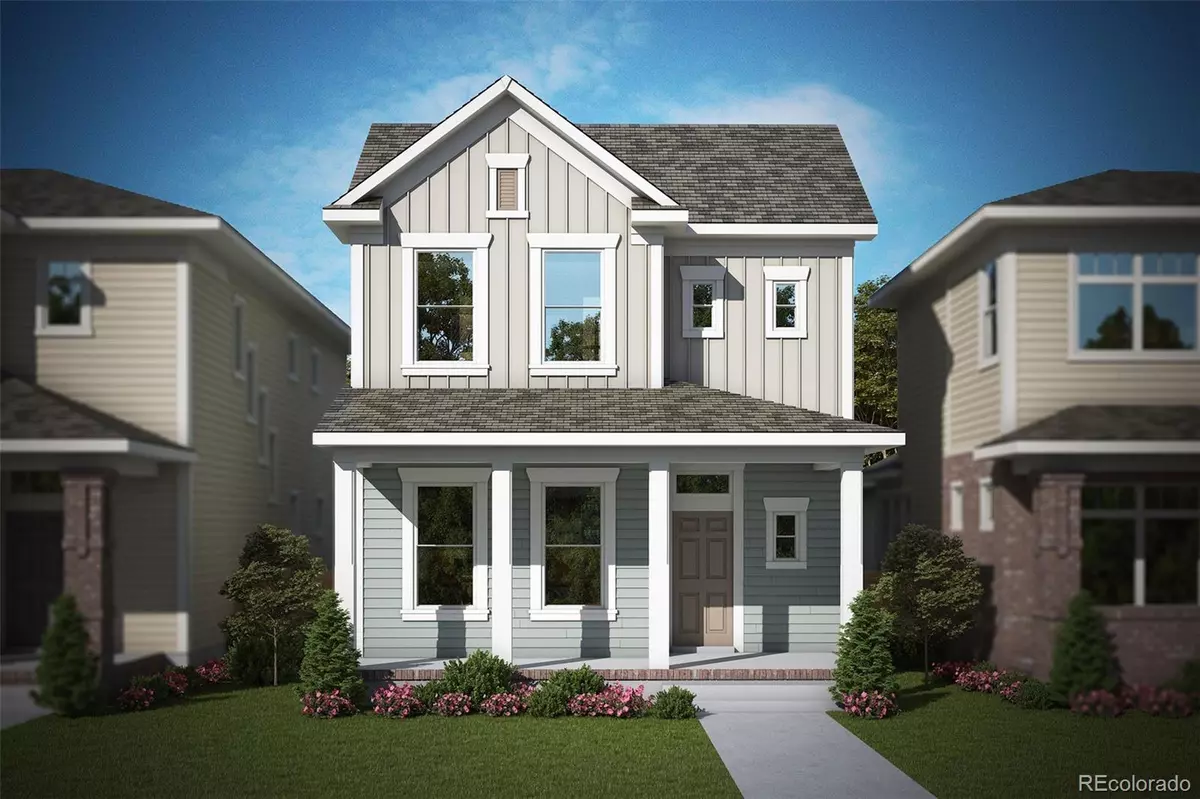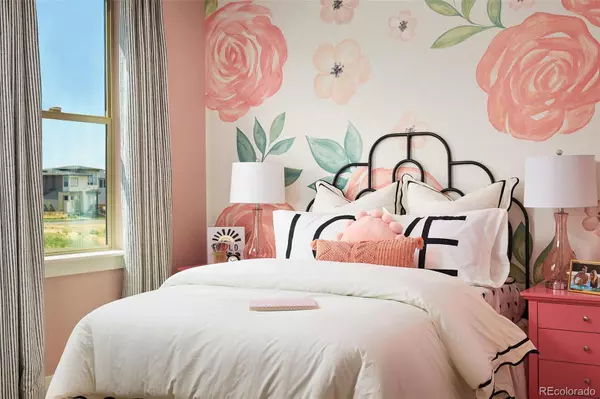$829,280
$824,333
0.6%For more information regarding the value of a property, please contact us for a free consultation.
4 Beds
4 Baths
2,692 SqFt
SOLD DATE : 02/27/2023
Key Details
Sold Price $829,280
Property Type Single Family Home
Sub Type Single Family Residence
Listing Status Sold
Purchase Type For Sale
Square Footage 2,692 sqft
Price per Sqft $308
Subdivision Central Park
MLS Listing ID 5957561
Sold Date 02/27/23
Bedrooms 4
Full Baths 2
Half Baths 1
Three Quarter Bath 1
Condo Fees $44
HOA Fees $44/mo
HOA Y/N Yes
Abv Grd Liv Area 1,836
Originating Board recolorado
Year Built 2023
Annual Tax Amount $3,631
Tax Year 2021
Lot Size 3,484 Sqft
Acres 0.08
Property Description
Enjoy abundant natural light in this 2700 square foot, 2-story home with southern exposure. This home has 4 bedrooms, 3.5 baths, plus a study with French doors. We've included a fully finished basement with a game room, large bedroom, and full bath. The spacious owner’s retreat has a large walk-in closet, walk-in shower, dual vanity, and linen closet. Entertainers will love this kitchen with an upgraded GE appliance package, gas cooktop, canopy hood, and oversized quartz-topped island. The owner's entry has a handy backpack rack near the 2-car, attached garage. Fencing is included. All designer selections have been completed with lots of upgrades. This home is UNDER CONSTRUCTION with an estimated completion of early 2023.
Ring in the big savings - MAJOR financing incentives and opportunities for homes sold by Feb 28, 2023. See sales team for details
Location
State CO
County Denver
Rooms
Basement Finished
Interior
Interior Features Kitchen Island, Open Floorplan, Quartz Counters, Radon Mitigation System, Walk-In Closet(s)
Heating Forced Air
Cooling Central Air
Flooring Carpet, Laminate, Tile
Fireplace N
Appliance Dishwasher, Disposal, Microwave, Range, Range Hood, Tankless Water Heater
Exterior
Garage Spaces 2.0
Roof Type Composition
Total Parking Spaces 2
Garage Yes
Building
Sewer Public Sewer
Water Public
Level or Stories Two
Structure Type Frame
Schools
Elementary Schools Westerly Creek
Middle Schools William (Bill) Roberts
High Schools Northfield
School District Denver 1
Others
Senior Community No
Ownership Builder
Acceptable Financing Cash, Conventional
Listing Terms Cash, Conventional
Special Listing Condition None
Read Less Info
Want to know what your home might be worth? Contact us for a FREE valuation!

Our team is ready to help you sell your home for the highest possible price ASAP

© 2024 METROLIST, INC., DBA RECOLORADO® – All Rights Reserved
6455 S. Yosemite St., Suite 500 Greenwood Village, CO 80111 USA
Bought with PEAK REAL ESTATE






