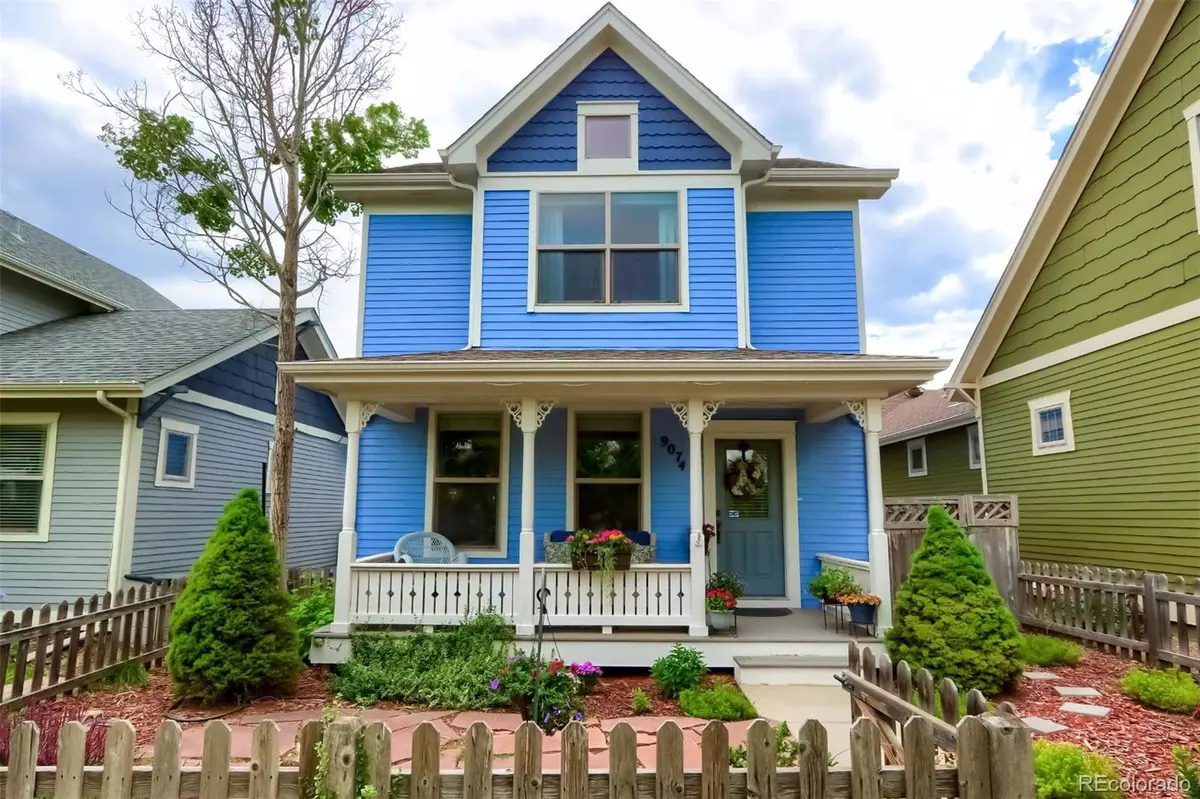$694,980
$700,000
0.7%For more information regarding the value of a property, please contact us for a free consultation.
4 Beds
4 Baths
2,041 SqFt
SOLD DATE : 03/02/2023
Key Details
Sold Price $694,980
Property Type Single Family Home
Sub Type Single Family Residence
Listing Status Sold
Purchase Type For Sale
Square Footage 2,041 sqft
Price per Sqft $340
Subdivision Central Park
MLS Listing ID 2992811
Sold Date 03/02/23
Bedrooms 4
Full Baths 3
Half Baths 1
Condo Fees $43
HOA Fees $43/mo
HOA Y/N Yes
Abv Grd Liv Area 1,451
Originating Board recolorado
Year Built 2004
Annual Tax Amount $5,376
Tax Year 2021
Lot Size 2,178 Sqft
Acres 0.05
Property Description
Seller will offer buyer incentives with full price offer. Check out this beauty! A block away from Central Park and walking distance to Stanley Marketplace! Wait till you take a look at this home that is nestled in the back of the community courtyard giving the owner plenty of privacy from the street with beautiful views of trees from the front porch and living room. The kitchen has stainless steel appliances including a gas stove, granite countertops, and lighting under the cabinets. The primary bedroom has vaulted ceilings and a beautiful 5-piece attached bathroom. The basement has been finished to include an additional bedroom, bathroom, and a spacious family room. The attached garage backs up to the alley making moving in or carrying in the groceries that much easier. The HOA includes an indoor swimming pool and a rec center with a gym, there is also a volunteer Residential Membership with the HOA, for more information check out: https://www.mca80238.com/pools/resident-membership-cards. The neighborhood has tons of businesses, restaurants, and fun activities. Make sure to add this to the top of properties to see this weekend. Make sure to check out the Matterport 3D tour.
Location
State CO
County Denver
Zoning R-MU-20
Rooms
Basement Full
Interior
Interior Features Granite Counters
Heating Forced Air
Cooling Central Air
Flooring Carpet, Tile, Wood
Fireplaces Number 1
Fireplaces Type Living Room
Fireplace Y
Appliance Dishwasher, Dryer, Microwave, Range, Refrigerator, Washer
Exterior
Garage Spaces 2.0
Fence Partial
Roof Type Composition
Total Parking Spaces 2
Garage Yes
Building
Lot Description Level
Sewer Public Sewer
Level or Stories Two
Structure Type Frame, Vinyl Siding
Schools
Elementary Schools Inspire
Middle Schools Dsst: Conservatory Green
High Schools Northfield
School District Denver 1
Others
Senior Community No
Ownership Individual
Acceptable Financing Cash, Conventional, FHA, VA Loan
Listing Terms Cash, Conventional, FHA, VA Loan
Special Listing Condition None
Read Less Info
Want to know what your home might be worth? Contact us for a FREE valuation!

Our team is ready to help you sell your home for the highest possible price ASAP

© 2024 METROLIST, INC., DBA RECOLORADO® – All Rights Reserved
6455 S. Yosemite St., Suite 500 Greenwood Village, CO 80111 USA
Bought with KENTWOOD REAL ESTATE DTC, LLC






