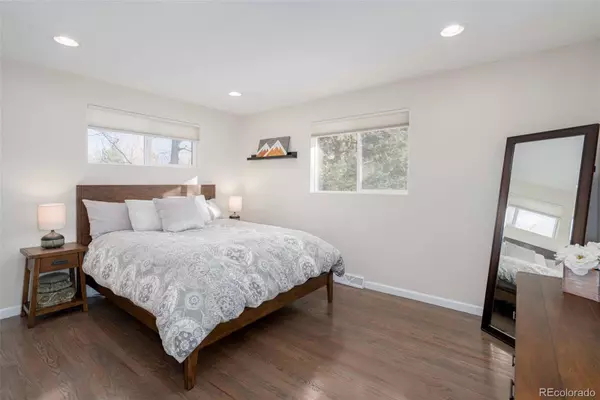$736,000
$750,000
1.9%For more information regarding the value of a property, please contact us for a free consultation.
3 Beds
3 Baths
2,383 SqFt
SOLD DATE : 03/03/2023
Key Details
Sold Price $736,000
Property Type Single Family Home
Sub Type Single Family Residence
Listing Status Sold
Purchase Type For Sale
Square Footage 2,383 sqft
Price per Sqft $308
Subdivision Cherry Knolls
MLS Listing ID 6297327
Sold Date 03/03/23
Style Traditional
Bedrooms 3
Full Baths 2
Three Quarter Bath 1
Condo Fees $180
HOA Fees $15/ann
HOA Y/N Yes
Abv Grd Liv Area 1,433
Originating Board recolorado
Year Built 1960
Annual Tax Amount $4,079
Tax Year 2021
Lot Size 9,583 Sqft
Acres 0.22
Property Description
Welcome home to this mid-century stunner on a corner lot in Cherry Knolls! No stone has been left unturned in this classic ranch, full of modern upgrades. Bright floor-to ceiling windows cascade light on gleaming hardwoods in the living room. Modern light fixtures beckon into the kitchen, where stainless steel appliances, rich wood cabinetry, granite countertops and a custom tile backsplash set the stage for culinary creativity. An eat-in bar and spacious dining room with mountain views ensure guests will always have a superb seat at your table. The kitchen and dining space opens to the generous back patio through glass French doors, perfect for indoor outdoor living! Don’t miss the incredible walk-in pantry with wine fridge and beverage fridge, conveniently tucked away just steps from the kitchen. The primary suite boasts ample floorspace set upon classic hardwoods, featuring an en suite bath with a dual sink vanity, stunning glass shower and walk-in closet. An additional bedroom, full bathroom, and convenient linen closet round out the main floor. In the finished basement, a plentiful bonus room would make an extraordinary home gym or family room! The basement bedroom boasts an expansive walk-in closet, as a nearby basement full bath will make your guests or loved ones feel right at home. An 8x10 finished laundry room could even provide space for an office! This home’s spacious backyard provides room for an outdoor kitchen, firepit, garden beds… entertain year round under the Colorado stars in your very own HOT TUB! Keep your vehicles shielded from winter weather in the detached two-car garage. Located in the desirable Cherry Knolls neighborhood, this home offers community amenities and a convenient location. Take a stroll at Cherry Knolls Park, or picnic in the open space next to Cherry Knolls Swim Club! Enjoy shopping and dining at The Streets at SouthGlenn.
Location
State CO
County Arapahoe
Rooms
Basement Bath/Stubbed, Finished
Main Level Bedrooms 2
Interior
Interior Features Eat-in Kitchen, Entrance Foyer, Granite Counters, High Speed Internet, Kitchen Island, Open Floorplan, Pantry, Primary Suite, Smoke Free, Solid Surface Counters, Walk-In Closet(s)
Heating Forced Air, Natural Gas
Cooling Central Air
Flooring Tile, Vinyl, Wood
Fireplace N
Appliance Bar Fridge, Dishwasher, Disposal, Dryer, Microwave, Oven, Range, Refrigerator, Self Cleaning Oven, Washer, Wine Cooler
Laundry In Unit
Exterior
Exterior Feature Garden, Private Yard, Rain Gutters, Spa/Hot Tub
Parking Features Concrete, Exterior Access Door, Storage
Garage Spaces 2.0
Fence Full
Utilities Available Cable Available, Electricity Available, Electricity Connected, Internet Access (Wired), Natural Gas Available, Natural Gas Connected, Phone Available, Phone Connected
View Mountain(s)
Roof Type Composition
Total Parking Spaces 2
Garage No
Building
Lot Description Irrigated, Landscaped, Many Trees, Near Public Transit, Sprinklers In Front, Sprinklers In Rear
Foundation Concrete Perimeter, Slab
Sewer Public Sewer
Water Public
Level or Stories One
Structure Type Brick, Wood Siding
Schools
Elementary Schools Sandburg
Middle Schools Newton
High Schools Arapahoe
School District Littleton 6
Others
Senior Community No
Ownership Individual
Acceptable Financing Cash, Conventional, FHA, VA Loan
Listing Terms Cash, Conventional, FHA, VA Loan
Special Listing Condition None
Read Less Info
Want to know what your home might be worth? Contact us for a FREE valuation!

Our team is ready to help you sell your home for the highest possible price ASAP

© 2024 METROLIST, INC., DBA RECOLORADO® – All Rights Reserved
6455 S. Yosemite St., Suite 500 Greenwood Village, CO 80111 USA
Bought with Gather Realty






