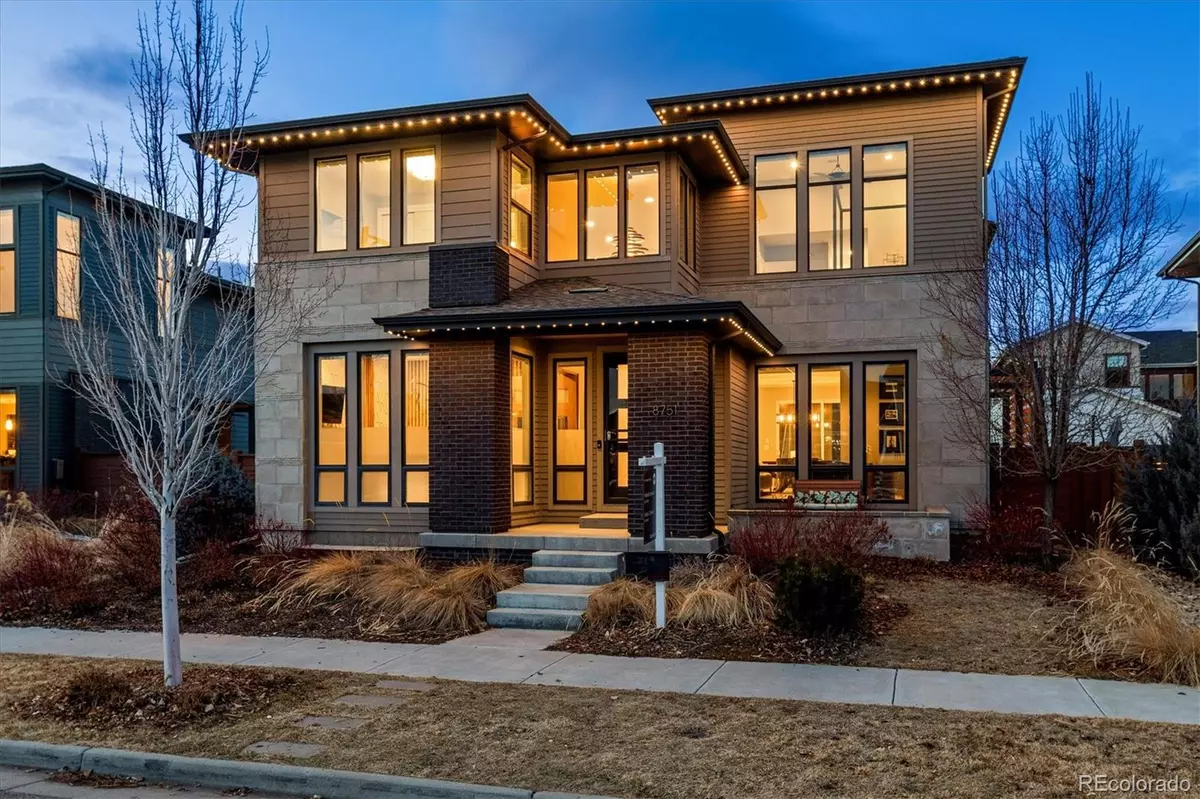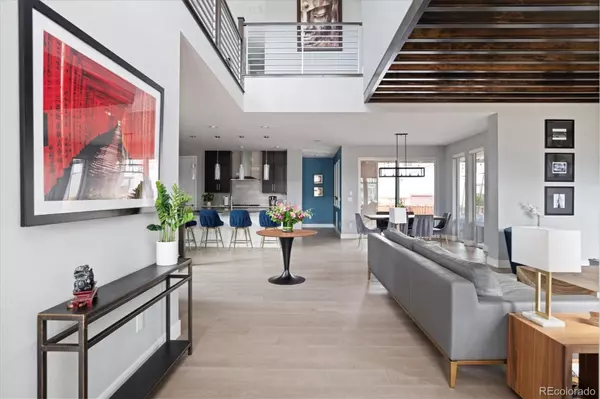$1,575,000
$1,575,000
For more information regarding the value of a property, please contact us for a free consultation.
5 Beds
5 Baths
4,242 SqFt
SOLD DATE : 03/03/2023
Key Details
Sold Price $1,575,000
Property Type Single Family Home
Sub Type Single Family Residence
Listing Status Sold
Purchase Type For Sale
Square Footage 4,242 sqft
Price per Sqft $371
Subdivision Central Park
MLS Listing ID 8962134
Sold Date 03/03/23
Style Contemporary, Urban Contemporary
Bedrooms 5
Full Baths 4
Half Baths 1
Condo Fees $43
HOA Fees $43/mo
HOA Y/N Yes
Abv Grd Liv Area 2,951
Originating Board recolorado
Year Built 2016
Annual Tax Amount $8,956
Tax Year 2021
Lot Size 5,662 Sqft
Acres 0.13
Property Description
Experience this incredible Infinity Vue 3 situated on “Pizza Park” in the Conservatory Green Neighborhood of Central Park. This spectacular home has great flow and an abundance of natural light, it is overflowing with customizations that enhance the aesthetic appeal, comfort and livability and energy efficiency. The tone is set at the entry way- the high ceilings, plethora of windows and expansive rooms create an airy ambiance. The Quartz island is vast in this gourmet kitchen. A wrap around patio and water feature can be viewed from the dining room. Dark beams differentiate the living room and take note of the artistic embellishments that truly elevate the home. The office will inspire creativity with a view of the park, a custom wall installation and floating storage cabinet. Function and beauty are combined in the glass and Walnut pivoting office door. The outdoor living room can be used year-round with heating elements in the winter and shade in the summer. The upper level supports four bedrooms, two are suites, and a loft! The primary retreat boasts high ceilings, tall windows, two walk-in closets and a swoon inducing bath. Hmm… what’s a better word for basement? The lowest level embraces a cozy elegant vibe. Gather for game nights and try not to be distracted by the stunning ombre paint effect on the focal wall or mural by the pool table. The wet bar is classy with a custom Basalt stone backsplash and Jenn Aire Appliances, making entertaining a breeze. Energy efficiencies include an owned solar system, EV outlet in the garage, and irrigation system with a rain monitor. The most current technology and automations have been installed everywhere! Meet the neighbors in just one weekend by firing up the pizza oven in the park across the street. Enjoy the superb location that is surrounded by open space with trails that run for miles to all the amenities of this community. Don’t miss the virtual tour for floor plans and aerials.
Location
State CO
County Denver
Zoning M-RX-5
Rooms
Basement Finished, Full
Interior
Interior Features Ceiling Fan(s), Eat-in Kitchen, Entrance Foyer, Five Piece Bath, Granite Counters, Kitchen Island, Open Floorplan, Pantry, Primary Suite, Quartz Counters, Smart Lights, Smart Thermostat, Smoke Free, Solid Surface Counters, Sound System, Stone Counters, Utility Sink, Vaulted Ceiling(s), Walk-In Closet(s), Wet Bar, Wired for Data
Heating Forced Air
Cooling Central Air
Flooring Carpet, Stone, Wood
Fireplaces Number 1
Fireplaces Type Living Room
Fireplace Y
Appliance Bar Fridge, Convection Oven, Cooktop, Dishwasher, Disposal, Dryer, Gas Water Heater, Microwave, Oven, Range Hood, Refrigerator, Self Cleaning Oven, Washer
Laundry In Unit
Exterior
Exterior Feature Dog Run, Lighting, Private Yard, Rain Gutters, Smart Irrigation, Water Feature
Parking Features Concrete, Lighted
Garage Spaces 2.0
Fence Full
Utilities Available Cable Available, Electricity Connected, Natural Gas Connected, Phone Available
Roof Type Architecural Shingle, Composition
Total Parking Spaces 2
Garage Yes
Building
Lot Description Landscaped, Level, Sprinklers In Front, Sprinklers In Rear
Sewer Public Sewer
Water Public
Level or Stories Two
Structure Type Brick, Frame, Stone
Schools
Elementary Schools Isabella Bird Community
Middle Schools Denver Discovery
High Schools Northfield
School District Denver 1
Others
Senior Community No
Ownership Individual
Acceptable Financing 1031 Exchange, Cash, Conventional, Jumbo, VA Loan
Listing Terms 1031 Exchange, Cash, Conventional, Jumbo, VA Loan
Special Listing Condition None
Pets Allowed Yes
Read Less Info
Want to know what your home might be worth? Contact us for a FREE valuation!

Our team is ready to help you sell your home for the highest possible price ASAP

© 2024 METROLIST, INC., DBA RECOLORADO® – All Rights Reserved
6455 S. Yosemite St., Suite 500 Greenwood Village, CO 80111 USA
Bought with LIV Sotheby's International Realty






