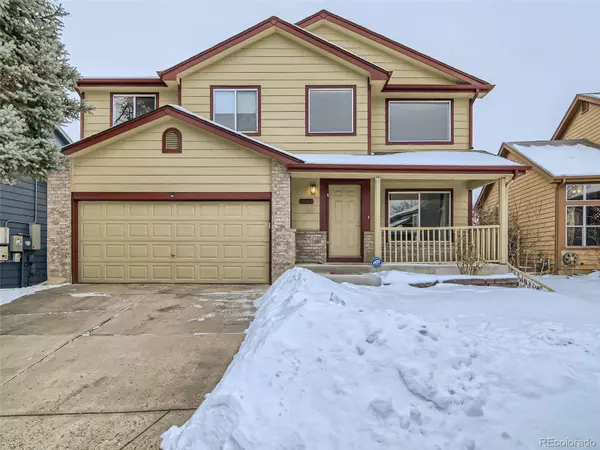$570,000
$550,000
3.6%For more information regarding the value of a property, please contact us for a free consultation.
3 Beds
4 Baths
1,840 SqFt
SOLD DATE : 03/03/2023
Key Details
Sold Price $570,000
Property Type Single Family Home
Sub Type Single Family Residence
Listing Status Sold
Purchase Type For Sale
Square Footage 1,840 sqft
Price per Sqft $309
Subdivision Brandywine
MLS Listing ID 1916049
Sold Date 03/03/23
Style Contemporary
Bedrooms 3
Full Baths 2
Half Baths 1
Three Quarter Bath 1
HOA Y/N No
Abv Grd Liv Area 1,413
Originating Board recolorado
Year Built 1995
Annual Tax Amount $3,432
Tax Year 2021
Lot Size 4,356 Sqft
Acres 0.1
Property Description
Charming 3 bedroom, 3 bathroom home with a great location and NO HOA!! The front of the home features a nice front porch, Light, bright & open floor plan. When entering the home you will notice the beautiful new carpet that has been installed throughout along with the whole interior of the home having new, fresh paint. You walk into the spacious living room that is attached to the dining room. The kitchen boasts newer stainless steel appliances, 18" tile floors, eat-in area and pantry. Next to the kitchen is the family room with vaulted ceilings. The laundry room has cabinets, counters and a hanging rod. As you had upstairs you will notice the open railed staircase. The primary bedroom is connected to a primary full bath and walk-in closet. There are two other secondary bedrooms upstairs and another full bathroom. The basement is finished and could be a 4th bedroom, secondary family room/man cave, game room or a large play room for the kids. The basement also offers a wonderful 3/4 bathroom. There is also a decent amount of storage area and crawl space for all your extra items. The backyard has a wonderful large stamped concrete patio. A great place to entertain and have summer barbecues. Located near parks, trails, schools & shopping. Furnace and water heater were installed within the past few years.
Location
State CO
County Broomfield
Zoning R-PUD
Rooms
Basement Finished
Interior
Interior Features Eat-in Kitchen, Open Floorplan, Pantry, Radon Mitigation System, Smoke Free
Heating Forced Air
Cooling Central Air
Flooring Carpet, Tile
Fireplace N
Appliance Dishwasher, Disposal, Gas Water Heater, Microwave, Oven, Range
Exterior
Exterior Feature Rain Gutters
Garage Concrete
Garage Spaces 2.0
Fence Full
Utilities Available Electricity Connected, Natural Gas Connected
Roof Type Composition
Total Parking Spaces 2
Garage Yes
Building
Sewer Public Sewer
Water Public
Level or Stories Two
Structure Type Frame
Schools
Elementary Schools Mountain View
Middle Schools Westlake
High Schools Legacy
School District Adams 12 5 Star Schl
Others
Senior Community No
Ownership Individual
Acceptable Financing Cash, Conventional, FHA, VA Loan
Listing Terms Cash, Conventional, FHA, VA Loan
Special Listing Condition None
Read Less Info
Want to know what your home might be worth? Contact us for a FREE valuation!

Our team is ready to help you sell your home for the highest possible price ASAP

© 2024 METROLIST, INC., DBA RECOLORADO® – All Rights Reserved
6455 S. Yosemite St., Suite 500 Greenwood Village, CO 80111 USA
Bought with HomeSmart Realty






