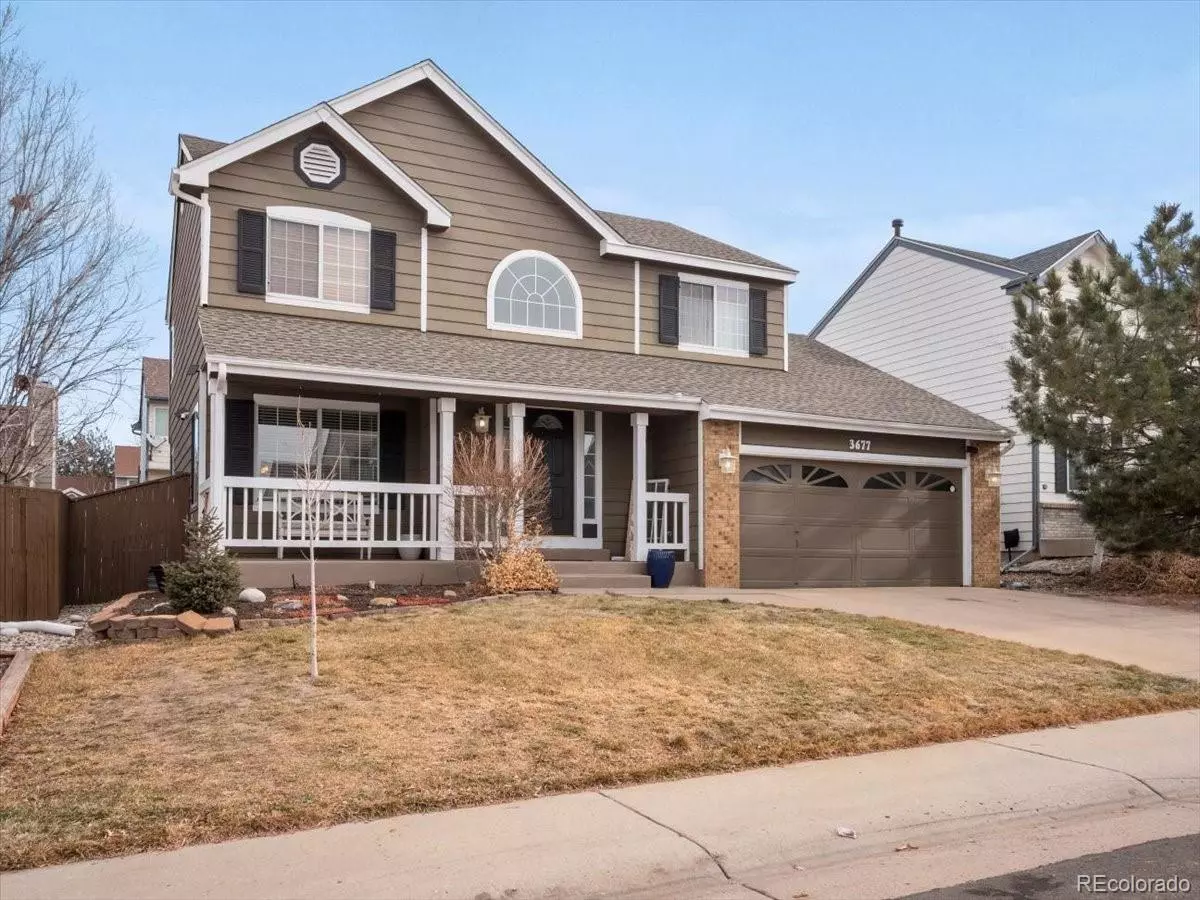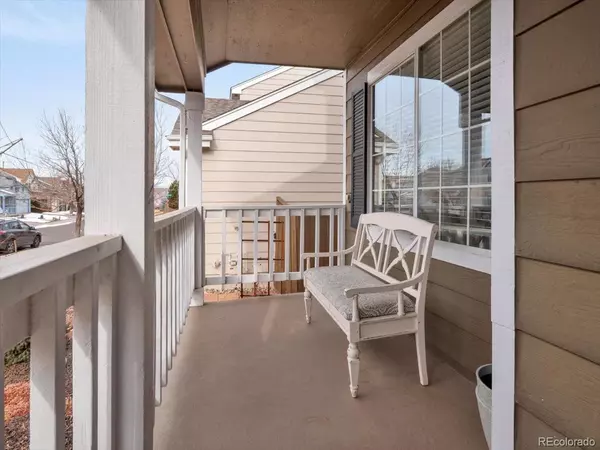$675,000
$675,000
For more information regarding the value of a property, please contact us for a free consultation.
4 Beds
4 Baths
2,649 SqFt
SOLD DATE : 03/07/2023
Key Details
Sold Price $675,000
Property Type Single Family Home
Sub Type Single Family Residence
Listing Status Sold
Purchase Type For Sale
Square Footage 2,649 sqft
Price per Sqft $254
Subdivision Highlands Ranch
MLS Listing ID 5906564
Sold Date 03/07/23
Bedrooms 4
Full Baths 3
Half Baths 1
Condo Fees $165
HOA Fees $55/qua
HOA Y/N Yes
Originating Board recolorado
Year Built 1991
Annual Tax Amount $3,157
Tax Year 2021
Lot Size 4,791 Sqft
Acres 0.11
Property Description
CHARMING, MOVE-IN-READY HOME! FEATURING 4 Beds / 3.5 Bath / 2 Car Garage / Finished Basement!
NEW A/C, NEW FURNACE MOTOR, NEW PINE TREES IN THE BACKYARD. Westridge location gives you quick access to Santa Fe, C470, Trails with Mountain views, & Westridge Rec Center. UPDATED, Eat-In Kitchen that is Open to the Family Room with Gas Fireplace. Kitchen boasts Quartz countertops, Newer white Cabinetry, Stainless Steel Appliances, Island seating, & Backyard access. New Gazebo over the Deck to Create outdoor Privacy and your own Oasis. Laminate Flooring throughout the main level that looks like real wood. Modern, Farm House Powder Room. OPEN ENTRY WAY with Vaulted Ceiling leading into your living and dining rooms. Who wouldn't want an Upstairs Laundry room?! Large Primary Bedroom with attached bath and 3 closets! 2 secondary bedrooms upstairs that share a full bath. Check out the attic space by climbing up the ladder to see your new hangout spot- FORT! Get Creative in the Basement; Large bedroom or flex space, big storage space, huge closet, New Bathroom. If your wondering why the Seller is Selling so soon after purchasing... Life has great things in store for their next adventures! See Private remarks for details.
Location
State CO
County Douglas
Zoning PDU
Rooms
Basement Partial
Interior
Interior Features Ceiling Fan(s), Eat-in Kitchen, Open Floorplan, Quartz Counters, Vaulted Ceiling(s)
Heating Forced Air, Natural Gas
Cooling Central Air
Flooring Carpet, Laminate
Fireplaces Number 1
Fireplaces Type Family Room
Fireplace Y
Appliance Cooktop, Dishwasher, Disposal, Double Oven, Microwave, Oven, Refrigerator
Exterior
Exterior Feature Private Yard
Garage Spaces 2.0
Roof Type Composition
Total Parking Spaces 2
Garage Yes
Building
Story Two
Sewer Public Sewer
Water Public
Level or Stories Two
Structure Type Brick, Frame, Wood Siding
Schools
Elementary Schools Coyote Creek
Middle Schools Ranch View
High Schools Thunderridge
School District Douglas Re-1
Others
Senior Community No
Ownership Individual
Acceptable Financing Cash, Conventional, FHA, VA Loan
Listing Terms Cash, Conventional, FHA, VA Loan
Special Listing Condition None
Read Less Info
Want to know what your home might be worth? Contact us for a FREE valuation!

Our team is ready to help you sell your home for the highest possible price ASAP

© 2024 METROLIST, INC., DBA RECOLORADO® – All Rights Reserved
6455 S. Yosemite St., Suite 500 Greenwood Village, CO 80111 USA
Bought with MB PALMER PROP






