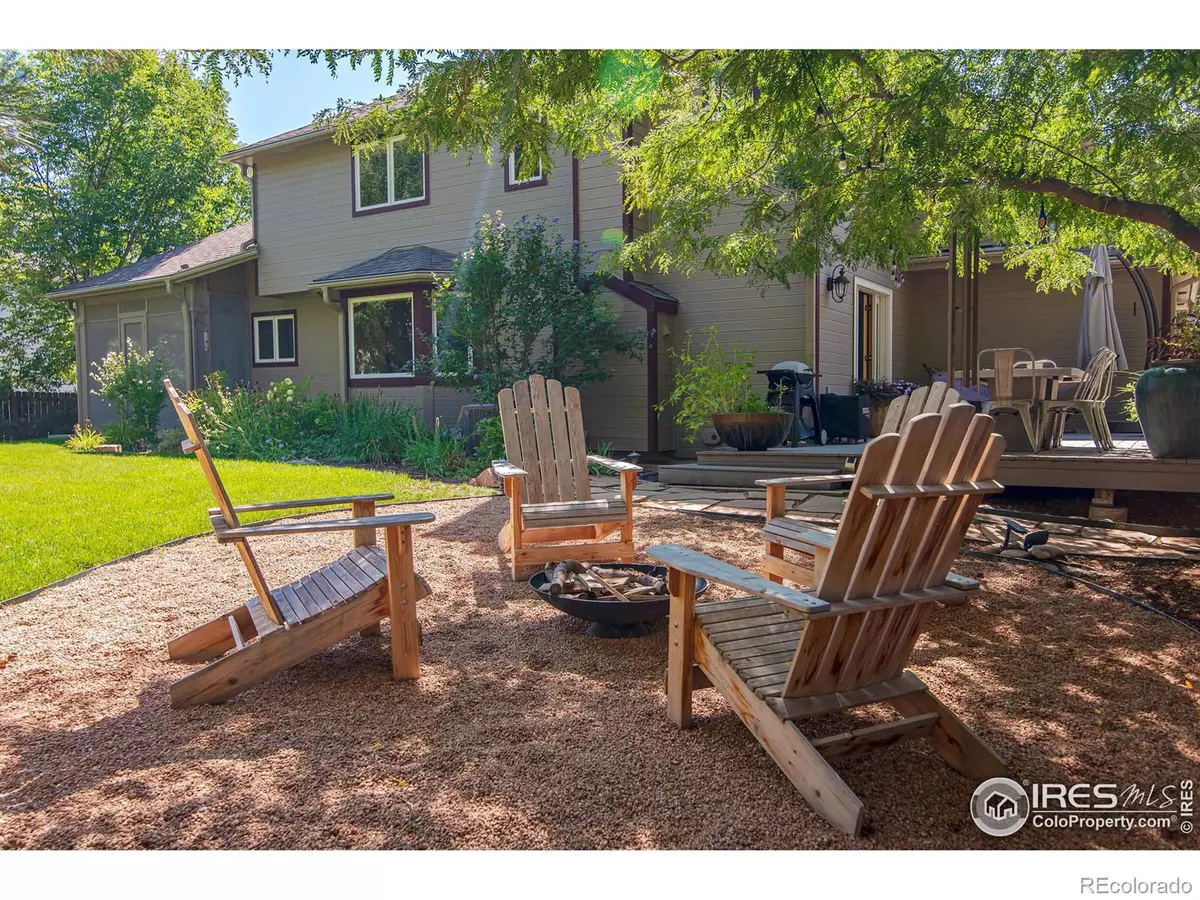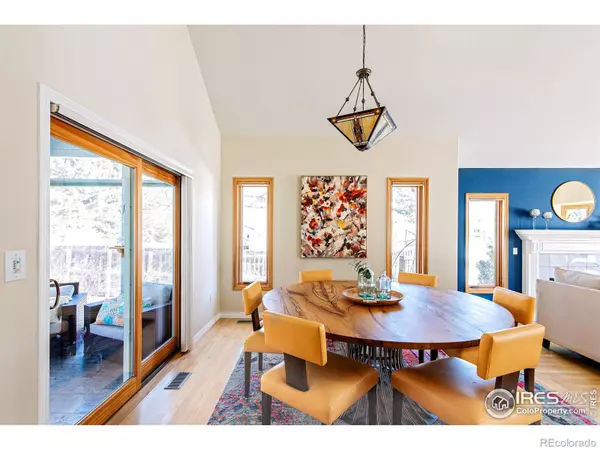$1,400,000
$1,425,000
1.8%For more information regarding the value of a property, please contact us for a free consultation.
4 Beds
4 Baths
4,000 SqFt
SOLD DATE : 03/06/2023
Key Details
Sold Price $1,400,000
Property Type Single Family Home
Sub Type Single Family Residence
Listing Status Sold
Purchase Type For Sale
Square Footage 4,000 sqft
Price per Sqft $350
Subdivision Country Club Estates Flg 1
MLS Listing ID IR981376
Sold Date 03/06/23
Style Contemporary
Bedrooms 4
Full Baths 3
Half Baths 1
Condo Fees $210
HOA Fees $70/qua
HOA Y/N Yes
Abv Grd Liv Area 3,178
Originating Board recolorado
Year Built 1993
Annual Tax Amount $6,484
Tax Year 2021
Lot Size 0.320 Acres
Acres 0.32
Property Description
In the heart of the desirable Country Club Estates, in Gunbarrel, this home is situated steps away from a private neighborhood pool, park and tennis courts!! Gorgeous home with a sensible floor plan and efficient, high-end touches such as Subzero fridge, LED lighting and Solar array. Walking in, you are greeted by sunlight, soaring ceilings, an elegant staircase and an inviting living room w/fireplace. Kitchen connects to a spacious dining room on one side and a second living room on the other. Great for entertaining, the dining room opens to a lovely screened in sunroom that opens to the large grassy yard with mature trees, flowers, firepit and dining area. Beautiful, primary suite with 5-piece bath and three other bedrooms and two additional bathrooms upstairs, space for everyone. Main level office and lower level finished basement. Down the street from Gunbarrel's popular restaurants and cafes such as Raglin Market, Proto's Pizza, Snarf's Sandwiches, Avery Brewing Co, Finkel & Garf Brewing Co and Asher Brewing Co. Minutes to downtown Niwot and wonderful private and public schools. Surrounded by open space and trails, hop on your bike and ride to Boulder reservoir or take
Location
State CO
County Boulder
Zoning RES
Rooms
Basement Full
Interior
Interior Features Eat-in Kitchen, Five Piece Bath, Kitchen Island, Open Floorplan, Pantry, Smart Thermostat, Vaulted Ceiling(s), Walk-In Closet(s)
Heating Forced Air
Cooling Ceiling Fan(s), Central Air
Flooring Tile, Wood
Fireplaces Type Family Room, Gas, Living Room
Fireplace N
Appliance Dishwasher, Dryer, Oven, Refrigerator, Washer
Exterior
Exterior Feature Balcony
Garage Spaces 3.0
Fence Fenced
Utilities Available Electricity Available, Natural Gas Available
Roof Type Composition
Total Parking Spaces 3
Garage Yes
Building
Lot Description Level, Sprinklers In Front
Sewer Public Sewer
Water Public
Level or Stories Two
Structure Type Brick,Wood Frame
Schools
Elementary Schools Heatherwood
Middle Schools Platt
High Schools Boulder
School District Boulder Valley Re 2
Others
Ownership Individual
Acceptable Financing Cash, Conventional
Listing Terms Cash, Conventional
Read Less Info
Want to know what your home might be worth? Contact us for a FREE valuation!

Our team is ready to help you sell your home for the highest possible price ASAP

© 2024 METROLIST, INC., DBA RECOLORADO® – All Rights Reserved
6455 S. Yosemite St., Suite 500 Greenwood Village, CO 80111 USA
Bought with RE/MAX Alliance-Boulder






