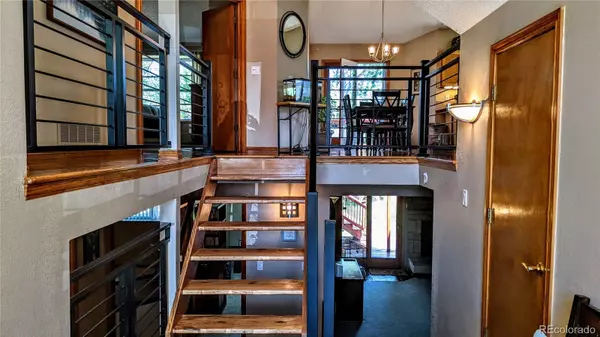$775,000
$775,000
For more information regarding the value of a property, please contact us for a free consultation.
4 Beds
3 Baths
2,614 SqFt
SOLD DATE : 10/06/2022
Key Details
Sold Price $775,000
Property Type Single Family Home
Sub Type Single Family Residence
Listing Status Sold
Purchase Type For Sale
Square Footage 2,614 sqft
Price per Sqft $296
Subdivision Westgold Meadows
MLS Listing ID 7436230
Sold Date 10/06/22
Style Contemporary
Bedrooms 4
Full Baths 3
HOA Y/N No
Abv Grd Liv Area 2,614
Originating Board recolorado
Year Built 1990
Annual Tax Amount $4,118
Tax Year 2021
Lot Size 0.320 Acres
Acres 0.32
Property Description
Truly One of a Kind Updated Home in an Established Neighborhood-Buit in 1990-On A Private Cu de Sac. HUGE Professionally Landscaped Gardener's Dream Lot. Almost a 1/3 Acre. Park-Like Atmosphere that Backs to Wetlands, Open Space and Neighborhood Trails. Multi Level Decks and Private Patio, Custom Walls, Paths, Corn!, an Abundance of Flowers,Trees and Shrubbery with Large Hot Tub And Built In Grass Lawn Chairs! So Many Custom Details. Absolute Must See! Country Setting for Delightful Entertaining. Efficient, Green Solar Panels Installed. 4 Bed 3 Full Bath and Office. Stately Vaulted Primary Bedroom with Remarkable Jack and Jill 5 Piece Bath and Deep Walk In Closet. 3 More Roomy Bedrooms and 2 more Fully Updated,Top Notch Baths, Plus Gorgeous Naturally Lit Office, w French Doors. Vaulted Upper Level Hosts Kitchen that is Spacious with Eat In Wrap Around Counter Bar. All Appliances are Included. Large Living Room and a Roomy Dining Room that Leads to Upper Deck and Amazing Views. Gleaming Hardwoods and Custom Metal Stairs and Railings are State of the Art. Large Family Room with Fireplace on Main Level that Leads to Backyard Wonderland. Laundry Room with Plenty of Room and Storage. Garage has been Insulated, New Drywall and Floor Coating that Leads to Back Yard Paradise. The Pictures Do Not do this Home Justice.
Location
State CO
County Jefferson
Zoning P-D
Rooms
Basement Sump Pump
Interior
Interior Features Ceiling Fan(s), Eat-in Kitchen, Jack & Jill Bathroom, Open Floorplan, Smoke Free, Hot Tub, Vaulted Ceiling(s), Walk-In Closet(s)
Heating Forced Air
Cooling Central Air
Flooring Carpet, Tile, Wood
Fireplaces Number 1
Fireplaces Type Family Room, Gas, Insert
Fireplace Y
Appliance Dishwasher, Dryer, Microwave, Oven, Range, Refrigerator, Washer
Laundry In Unit
Exterior
Exterior Feature Balcony, Garden, Lighting, Private Yard, Rain Gutters, Spa/Hot Tub
Garage Concrete, Dry Walled, Exterior Access Door, Finished, Floor Coating, Insulated Garage, Oversized
Garage Spaces 2.0
Fence Full
Utilities Available Cable Available, Electricity Connected, Natural Gas Connected
View Meadow, Mountain(s)
Roof Type Composition
Total Parking Spaces 2
Garage Yes
Building
Lot Description Cul-De-Sac, Foothills, Greenbelt, Landscaped, Level, Many Trees, Master Planned, Meadow, Open Space, Secluded, Sprinklers In Front, Sprinklers In Rear, Wetlands
Sewer Public Sewer
Water Public
Level or Stories Split Entry (Bi-Level)
Structure Type Frame
Schools
Elementary Schools Mount Carbon
Middle Schools Summit Ridge
High Schools Dakota Ridge
School District Jefferson County R-1
Others
Senior Community No
Ownership Individual
Acceptable Financing Cash, Conventional, FHA, VA Loan
Listing Terms Cash, Conventional, FHA, VA Loan
Special Listing Condition None
Read Less Info
Want to know what your home might be worth? Contact us for a FREE valuation!

Our team is ready to help you sell your home for the highest possible price ASAP

© 2024 METROLIST, INC., DBA RECOLORADO® – All Rights Reserved
6455 S. Yosemite St., Suite 500 Greenwood Village, CO 80111 USA
Bought with Compass - Denver






