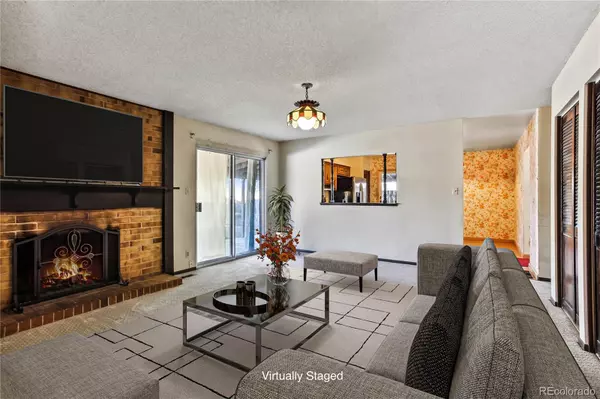$464,500
$460,000
1.0%For more information regarding the value of a property, please contact us for a free consultation.
4 Beds
3 Baths
2,644 SqFt
SOLD DATE : 03/10/2023
Key Details
Sold Price $464,500
Property Type Single Family Home
Sub Type Single Family Residence
Listing Status Sold
Purchase Type For Sale
Square Footage 2,644 sqft
Price per Sqft $175
Subdivision Montbello
MLS Listing ID 5077713
Sold Date 03/10/23
Style Bungalow
Bedrooms 4
Full Baths 2
Three Quarter Bath 1
HOA Y/N No
Abv Grd Liv Area 1,674
Originating Board recolorado
Year Built 1972
Annual Tax Amount $1,407
Tax Year 2021
Lot Size 8,712 Sqft
Acres 0.2
Property Description
PRICED $10,000 BELOW APPRAISAL!! You'll love the flow of the functional floor plan and New Carpet throughout. 4 bedrooms and 3 bathrooms total, plus a two-car garage, and a generous, fenced yard. Enjoy the private primary suite with a full en-suite bathroom and walk-in closet. Two large guest bedrooms, and a full guest bathroom make the main floor living ideal. Large kitchen with stainless appliances overlooks the cozy family room, with wood burning brick fireplace. The wrap-around covered patio is perfect for entertaining! Basement includes massive recreation room, with antique bar from one of Denver’s original saloons. Here you’ll find the 4th bedroom and a 3/4 bathroom, utility and a separate laundry room, washer, and dryer included, with tons of storage space. Roof will be replaced before closing. No HOA! Located on a quiet street, but conveniently close to highway access, multiple parks, rec centers, schools, trails, restaurants, shopping etc. This one is a true gem! This home is centrally located between DIA, Downtown Denver, major hospitals, grocery stores, and MUCH more!
Location
State CO
County Denver
Zoning S-SU-F
Rooms
Basement Full
Main Level Bedrooms 3
Interior
Interior Features Wet Bar
Heating Forced Air, Natural Gas
Cooling Central Air
Flooring Carpet, Wood
Fireplaces Number 1
Fireplaces Type Wood Burning
Fireplace Y
Appliance Dishwasher, Dryer, Microwave, Oven, Refrigerator, Washer
Laundry In Unit
Exterior
Exterior Feature Garden, Gas Grill
Garage Spaces 2.0
Utilities Available Cable Available, Electricity Available
Roof Type Composition
Total Parking Spaces 2
Garage Yes
Building
Lot Description Level
Sewer Public Sewer
Water Public
Level or Stories One
Structure Type Brick, Frame
Schools
Elementary Schools Maxwell
Middle Schools Noel Community Arts School
High Schools Kipp Denver Collegiate High School
School District Denver 1
Others
Senior Community No
Ownership Individual
Acceptable Financing Cash, Conventional, FHA, VA Loan
Listing Terms Cash, Conventional, FHA, VA Loan
Special Listing Condition None
Read Less Info
Want to know what your home might be worth? Contact us for a FREE valuation!

Our team is ready to help you sell your home for the highest possible price ASAP

© 2024 METROLIST, INC., DBA RECOLORADO® – All Rights Reserved
6455 S. Yosemite St., Suite 500 Greenwood Village, CO 80111 USA
Bought with Megastar Realty






