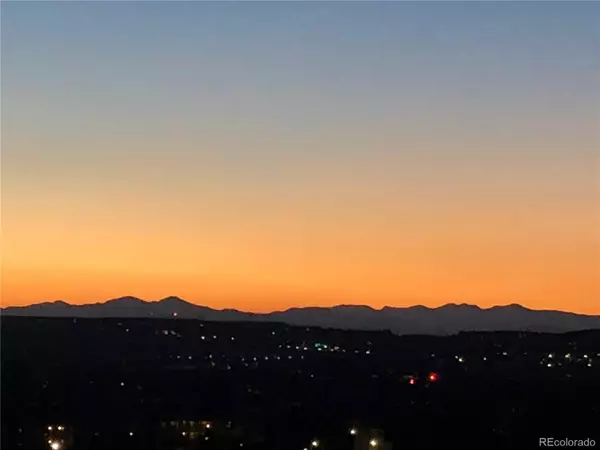$985,000
$1,050,000
6.2%For more information regarding the value of a property, please contact us for a free consultation.
4 Beds
4 Baths
3,841 SqFt
SOLD DATE : 03/10/2023
Key Details
Sold Price $985,000
Property Type Single Family Home
Sub Type Single Family Residence
Listing Status Sold
Purchase Type For Sale
Square Footage 3,841 sqft
Price per Sqft $256
Subdivision Reata Ridge
MLS Listing ID 9710699
Sold Date 03/10/23
Style Mountain Contemporary
Bedrooms 4
Full Baths 2
Half Baths 1
Three Quarter Bath 1
Condo Fees $105
HOA Fees $105/mo
HOA Y/N Yes
Originating Board recolorado
Year Built 2019
Annual Tax Amount $6,728
Tax Year 2021
Lot Size 7,840 Sqft
Acres 0.18
Property Description
Beautiful 4 bedroom + study +flex room, 4 bath, 3 car garage ranch plan with finished walkout basement in the coveted enclave of Reata Ridge Village. Unobstructed views of Pikes Peak and the entire front range! Open concept floor plan makes this ranch perfect for entertaining. Gorgeous, nearly new home with over $250,000 in upgrades! Barely lived-in 4 bedroom/4 bath home also features main floor study and main floor laundry. Finished walkout basement has a flex room used as an exercise room (could be 5th bedroom). Beautiful wide plank hardwood floors, stunning modern gas fireplace with floor to ceiling tile, 10 and 11 ft ceilings throughout, tray ceilings, 8 ft interior doors, cased openings and windows, slab quartz counters, double ovens, center island, highest upgraded modern flat panel wood cabinets with dovetail drawers, rollout shelves, trash/recycle, crown molding, pantry. Posh main floor primary suite has hardwood floors, crown molding, plantation shutters, gorgeous 5 piece bath with frameless Euro shower and separate tub, double vanity with slab granite counters, and huge walk-in closet. Enjoy captivating mountain views during the day and the colorful city lights at night through the multi-slide giant glass doors out to the expansive covered deck, with gas line to BBQ. See all the metro area fireworks shows from the deck on the 4th of July! Neighborhood has social activities, walking trails, 2 neighborhood parks, and is conveniently located near shopping, restaurants, schools. 15 Minutes to DTC, 30 minutes to DIA, 30 minutes to downtown Denver.
Location
State CO
County Douglas
Rooms
Basement Daylight, Exterior Entry, Finished, Full, Interior Entry, Sump Pump, Walk-Out Access
Main Level Bedrooms 3
Interior
Interior Features Audio/Video Controls, Breakfast Nook, Built-in Features, Ceiling Fan(s), Eat-in Kitchen, Entrance Foyer, Five Piece Bath, Granite Counters, High Ceilings, High Speed Internet, Jack & Jill Bathroom, Kitchen Island, Open Floorplan, Pantry, Primary Suite, Quartz Counters, Radon Mitigation System, Smart Thermostat, Smoke Free, Solid Surface Counters, Sound System, Utility Sink, Walk-In Closet(s), Wet Bar, Wired for Data
Heating Forced Air, Natural Gas
Cooling Central Air
Flooring Carpet, Tile, Wood
Fireplaces Number 1
Fireplaces Type Gas Log, Great Room
Fireplace Y
Appliance Convection Oven, Cooktop, Dishwasher, Disposal, Double Oven, Gas Water Heater, Microwave, Oven, Range, Range Hood, Self Cleaning Oven, Sump Pump
Exterior
Exterior Feature Balcony, Gas Valve, Lighting, Private Yard, Rain Gutters, Smart Irrigation
Garage Concrete, Dry Walled, Lighted, Oversized, Storage
Garage Spaces 3.0
Fence Partial
Utilities Available Cable Available, Electricity Connected, Internet Access (Wired), Natural Gas Connected, Phone Available
View City, Mountain(s)
Roof Type Composition
Parking Type Concrete, Dry Walled, Lighted, Oversized, Storage
Total Parking Spaces 3
Garage Yes
Building
Lot Description Greenbelt, Irrigated, Landscaped, Many Trees, Master Planned, Sprinklers In Front, Sprinklers In Rear
Story One
Foundation Concrete Perimeter, Slab
Sewer Public Sewer
Water Public
Level or Stories One
Structure Type Cement Siding, Frame, Stone
Schools
Elementary Schools Mountain View
Middle Schools Sagewood
High Schools Ponderosa
School District Douglas Re-1
Others
Senior Community No
Ownership Agent Owner
Acceptable Financing Cash, Conventional, Jumbo, VA Loan
Listing Terms Cash, Conventional, Jumbo, VA Loan
Special Listing Condition None
Pets Description Cats OK, Dogs OK, Yes
Read Less Info
Want to know what your home might be worth? Contact us for a FREE valuation!

Our team is ready to help you sell your home for the highest possible price ASAP

© 2024 METROLIST, INC., DBA RECOLORADO® – All Rights Reserved
6455 S. Yosemite St., Suite 500 Greenwood Village, CO 80111 USA
Bought with Redfin Corporation






