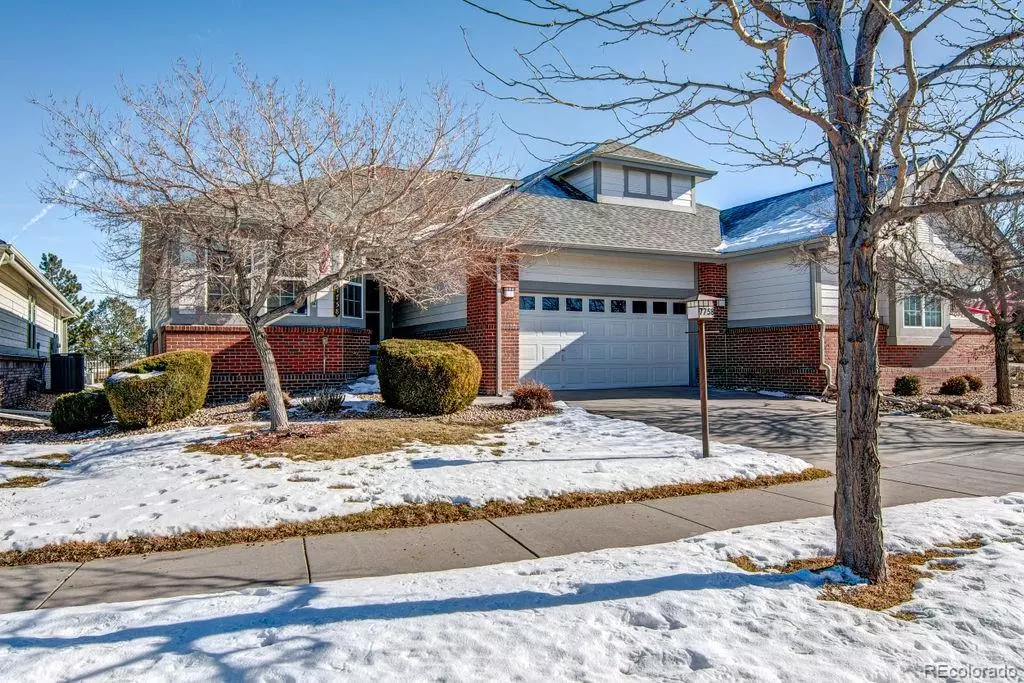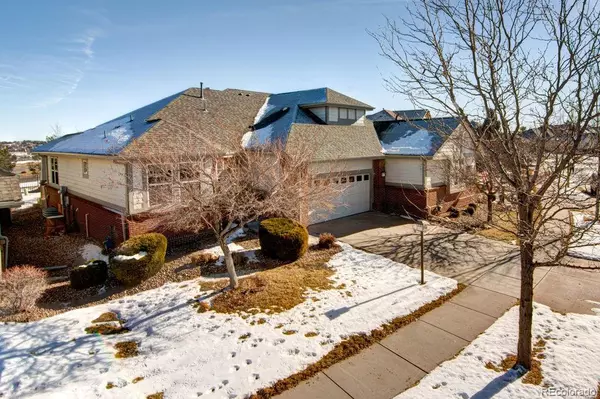$530,000
$535,000
0.9%For more information regarding the value of a property, please contact us for a free consultation.
2 Beds
2 Baths
1,417 SqFt
SOLD DATE : 03/10/2023
Key Details
Sold Price $530,000
Property Type Multi-Family
Sub Type Multi-Family
Listing Status Sold
Purchase Type For Sale
Square Footage 1,417 sqft
Price per Sqft $374
Subdivision Heritage Eagle Bend
MLS Listing ID 5747523
Sold Date 03/10/23
Bedrooms 2
Full Baths 1
Three Quarter Bath 1
Condo Fees $316
HOA Fees $316/mo
HOA Y/N Yes
Originating Board recolorado
Year Built 2002
Annual Tax Amount $2,618
Tax Year 2022
Lot Size 5,662 Sqft
Acres 0.13
Property Description
This is the one you have been waiting for! This paired ranch home is in the prestigious Heritage Eagle Bend active adult
45+ gated community. This community features a world class 18 hole public golf course, a restaurant complete with a bar
with amazing views, pools, workout facility, tennis / pickleball / bocce courts and a variety of meeting & banquet rooms.
The open and bright layout of this home feels spacious yet cozy with the high ceilings & gas fireplace. The open kitchen
overlooks the large family room and dining room that leads out to the private covered patio in the backyard. The large
master bedroom features a vaulted ceiling and spacious walk in closet. The guest bedroom is adjacent to the hall
bathroom, perfect for guest privacy. The main floor laundry leads out the spacious attached 2 car garage. The unfinished
basement is ready for your finishes. Convenient access to E-470, close to shopping, restaurants and entertainment. Come
see this amazing low maintenance patio home in an amazing community before it is gone!
Location
State CO
County Arapahoe
Rooms
Basement Bath/Stubbed, Cellar, Crawl Space, Interior Entry, Partial, Unfinished
Main Level Bedrooms 2
Interior
Interior Features Ceiling Fan(s), Eat-in Kitchen, Granite Counters, High Ceilings, Kitchen Island, Laminate Counters, Open Floorplan, Pantry, Primary Suite, Smoke Free, Vaulted Ceiling(s), Walk-In Closet(s)
Heating Forced Air
Cooling Central Air
Flooring Carpet, Laminate
Fireplace N
Appliance Dishwasher, Disposal, Dryer, Microwave, Oven, Range, Washer
Laundry In Unit
Exterior
Garage Concrete
Garage Spaces 2.0
Utilities Available Cable Available, Electricity Connected, Internet Access (Wired), Natural Gas Connected, Phone Connected
Roof Type Composition
Parking Type Concrete
Total Parking Spaces 2
Garage Yes
Building
Lot Description Master Planned, Sprinklers In Front, Sprinklers In Rear
Story One
Foundation Concrete Perimeter
Sewer Public Sewer
Water Public
Level or Stories One
Structure Type Frame, Wood Siding
Schools
Elementary Schools Coyote Hills
Middle Schools Fox Ridge
High Schools Cherokee Trail
School District Cherry Creek 5
Others
Senior Community Yes
Ownership Estate
Acceptable Financing Cash, Conventional, FHA, VA Loan
Listing Terms Cash, Conventional, FHA, VA Loan
Special Listing Condition None
Pets Description Yes
Read Less Info
Want to know what your home might be worth? Contact us for a FREE valuation!

Our team is ready to help you sell your home for the highest possible price ASAP

© 2024 METROLIST, INC., DBA RECOLORADO® – All Rights Reserved
6455 S. Yosemite St., Suite 500 Greenwood Village, CO 80111 USA
Bought with RE/MAX Professionals






