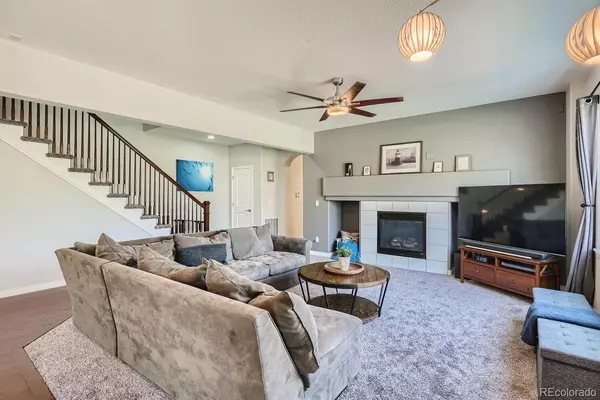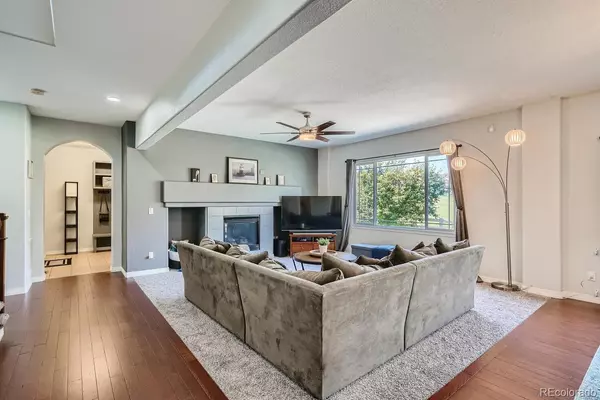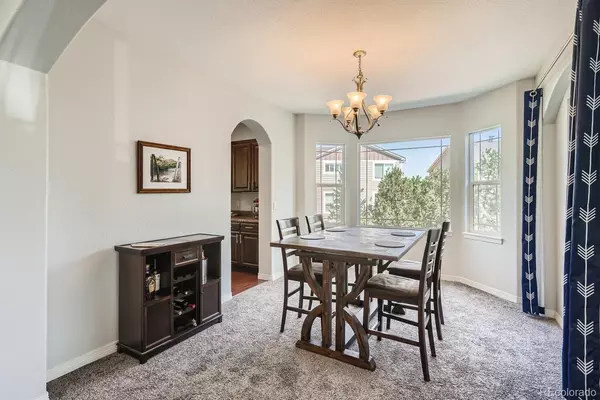$784,000
$784,000
For more information regarding the value of a property, please contact us for a free consultation.
4 Beds
4 Baths
3,165 SqFt
SOLD DATE : 03/13/2023
Key Details
Sold Price $784,000
Property Type Single Family Home
Sub Type Single Family Residence
Listing Status Sold
Purchase Type For Sale
Square Footage 3,165 sqft
Price per Sqft $247
Subdivision Horseshoe Ridge
MLS Listing ID 2358843
Sold Date 03/13/23
Bedrooms 4
Full Baths 3
Half Baths 1
Condo Fees $83
HOA Fees $83/mo
HOA Y/N Yes
Abv Grd Liv Area 3,165
Originating Board recolorado
Year Built 2008
Annual Tax Amount $5,081
Tax Year 2021
Lot Size 8,276 Sqft
Acres 0.19
Property Description
Great value - flexible seller! This gorgeous Horseshoe Ridge 2-story is located on a quiet cul-de-sac, backs to open space and features 4 bedrooms, 3.5 baths, open kitchen, dining room, living room, main floor office, spacious unfinished basement for future expansion and 3 car oversized garage with storage. The fabulous, updated kitchen (slab granite counters & island, pendant & recessed lighting, stainless steel appliances, garden window & spacious breakfast nook) is open to the living room – great for entertaining or family dinners. Beautiful upgrades and finishes including new carpeting, new paint inside & out, upgraded lighting & ceiling fans, refinished hardwood floors and more. A concrete tile roof will stand up to Colorado weather. Finish the basement for even more living space (there is rough in plumbing for a bathroom). The oversized 3 car garage provides ample room for vehicle, storage or even a workshop. There is a large main floor laundry/mud room AND secondary laundry hook ups upstairs for convenience. Enjoy relaxing outdoors on the patio on warm summer evenings (mature landscaping including pines and a 25+ foot blue spruce). Convenient to everything – shopping, dining, entertainment, playground and walking paths. Easy commute to Lone Tree, Centennial, Greenwood Village, the DTC and beyond. This home is perfect and move in ready. Don’t miss your opportunity. Welcome Home! Flexible Seller.
Location
State CO
County Douglas
Zoning RES
Rooms
Basement Unfinished
Interior
Interior Features Breakfast Nook, Ceiling Fan(s), Entrance Foyer, Five Piece Bath, Granite Counters, Jack & Jill Bathroom, Kitchen Island, Primary Suite, Tile Counters, Utility Sink, Walk-In Closet(s)
Heating Forced Air, Natural Gas
Cooling Central Air
Flooring Carpet, Tile, Wood
Fireplaces Number 1
Fireplaces Type Gas
Fireplace Y
Appliance Cooktop, Dishwasher, Disposal, Double Oven, Dryer, Microwave, Refrigerator, Washer
Laundry In Unit
Exterior
Exterior Feature Garden, Private Yard, Rain Gutters
Parking Features Concrete, Exterior Access Door, Lighted, Oversized
Garage Spaces 3.0
Fence Full
Utilities Available Cable Available, Electricity Available, Electricity Connected, Natural Gas Available, Natural Gas Connected, Phone Available
Roof Type Concrete
Total Parking Spaces 3
Garage Yes
Building
Lot Description Cul-De-Sac, Greenbelt, Landscaped
Sewer Public Sewer
Water Public
Level or Stories Two
Structure Type Frame, Other, Rock, Stucco
Schools
Elementary Schools Gold Rush
Middle Schools Cimarron
High Schools Legend
School District Douglas Re-1
Others
Senior Community No
Ownership Individual
Acceptable Financing Cash, Conventional, FHA, VA Loan
Listing Terms Cash, Conventional, FHA, VA Loan
Special Listing Condition None
Pets Allowed Cats OK, Dogs OK, Yes
Read Less Info
Want to know what your home might be worth? Contact us for a FREE valuation!

Our team is ready to help you sell your home for the highest possible price ASAP

© 2024 METROLIST, INC., DBA RECOLORADO® – All Rights Reserved
6455 S. Yosemite St., Suite 500 Greenwood Village, CO 80111 USA
Bought with You 1st Realty






