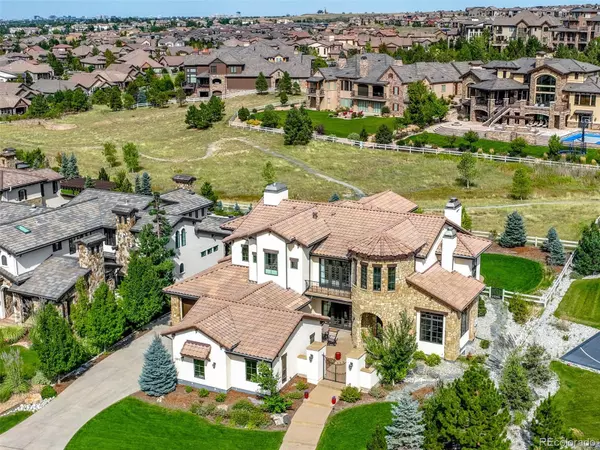$2,575,000
$2,775,000
7.2%For more information regarding the value of a property, please contact us for a free consultation.
6 Beds
7 Baths
7,363 SqFt
SOLD DATE : 03/15/2023
Key Details
Sold Price $2,575,000
Property Type Single Family Home
Sub Type Single Family Residence
Listing Status Sold
Purchase Type For Sale
Square Footage 7,363 sqft
Price per Sqft $349
Subdivision Backcountry
MLS Listing ID 2279785
Sold Date 03/15/23
Bedrooms 6
Full Baths 2
Half Baths 1
Three Quarter Bath 4
Condo Fees $622
HOA Fees $51/ann
HOA Y/N Yes
Originating Board recolorado
Year Built 2015
Annual Tax Amount $12,631
Tax Year 2021
Lot Size 0.360 Acres
Acres 0.36
Property Description
This custom beauty is located on one of the most coveted streets in BackCountry, an award winning community known for its resort style living. Built in 2015 by Ravello, the home's gated entrance provides a warm welcome to visitors with its cozy fireplace and regal entryway. The dark rich wood floors combined with unusually high ceilings accented with wood beams immediately emanate a feeling of comfortable space. A two-toned kitchen complete with Viking Appliances and two granite slab islands is a chef's dream. Enjoy cooking while watching your kids jump on the trampoline and play in the fenced in backyard that backs to an Open Space trail. A massive fireplace is the focal point of the great room and is perfect for warming the winter nights. Upstairs you'll find the primary bedroom which includes a balcony and a rotund sitting area with plenty of windows to capture the mountain views, including all of Colorado's spectacular sunsets. Your family can all be on the same floor as the upstairs also hosts a spacious laundry area and three bedrooms that all have walk-in closets and en-suite bathrooms. Retreat to the fully finished basement for a work-out in the brick-walled exercise room or throw on your favorite movie or sports team through the projector screen. The oversized 4 car garage has plenty of room for all of your vehicles and extra space for a Golf Cart, which is a must have in BackCountry. The mudroom has a large closet and individual cubbies to make coming and going super easy. You can stop looking...come see your new home today!
Location
State CO
County Douglas
Zoning PDU
Rooms
Basement Finished, Full, Sump Pump
Main Level Bedrooms 1
Interior
Interior Features Ceiling Fan(s), Eat-in Kitchen, Five Piece Bath, Granite Counters, High Ceilings, Kitchen Island, Open Floorplan, Pantry, Primary Suite, Smoke Free, Stainless Counters, Walk-In Closet(s), Wet Bar
Heating Forced Air, Natural Gas
Cooling Central Air
Flooring Carpet, Stone, Wood
Fireplaces Number 4
Fireplaces Type Family Room, Other, Outside, Primary Bedroom
Fireplace Y
Appliance Bar Fridge, Convection Oven, Cooktop, Dishwasher, Disposal, Double Oven, Dryer, Gas Water Heater, Microwave, Oven, Range, Range Hood, Refrigerator, Self Cleaning Oven, Sump Pump, Washer
Exterior
Exterior Feature Balcony, Gas Valve, Lighting, Private Yard, Rain Gutters
Garage Dry Walled, Exterior Access Door, Finished, Lighted, Oversized
Garage Spaces 4.0
Fence Full
Utilities Available Electricity Connected, Natural Gas Connected
Roof Type Spanish Tile
Parking Type Dry Walled, Exterior Access Door, Finished, Lighted, Oversized
Total Parking Spaces 4
Garage Yes
Building
Lot Description Cul-De-Sac, Near Public Transit, Open Space, Sprinklers In Front, Sprinklers In Rear
Story Two
Foundation Slab
Sewer Public Sewer
Water Public
Level or Stories Two
Structure Type Concrete, Stucco
Schools
Elementary Schools Stone Mountain
Middle Schools Ranch View
High Schools Thunderridge
School District Douglas Re-1
Others
Senior Community No
Ownership Agent Owner
Acceptable Financing Cash, Conventional, Jumbo
Listing Terms Cash, Conventional, Jumbo
Special Listing Condition None
Pets Description Cats OK, Dogs OK
Read Less Info
Want to know what your home might be worth? Contact us for a FREE valuation!

Our team is ready to help you sell your home for the highest possible price ASAP

© 2024 METROLIST, INC., DBA RECOLORADO® – All Rights Reserved
6455 S. Yosemite St., Suite 500 Greenwood Village, CO 80111 USA
Bought with MB Vibrant Real Estate, Inc






