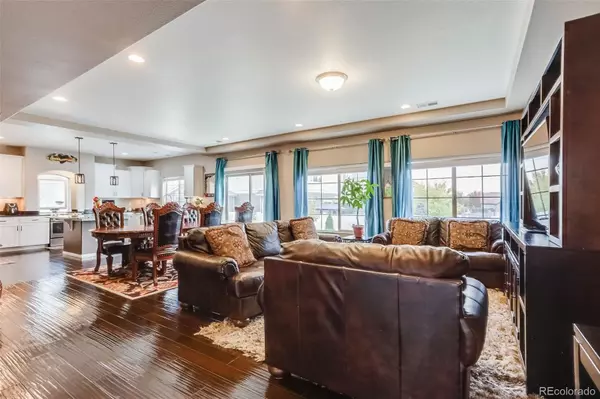$715,000
$750,000
4.7%For more information regarding the value of a property, please contact us for a free consultation.
5 Beds
5 Baths
4,226 SqFt
SOLD DATE : 03/15/2023
Key Details
Sold Price $715,000
Property Type Single Family Home
Sub Type Single Family Residence
Listing Status Sold
Purchase Type For Sale
Square Footage 4,226 sqft
Price per Sqft $169
Subdivision Green Valley Ranch
MLS Listing ID 3587109
Sold Date 03/15/23
Bedrooms 5
Full Baths 3
Half Baths 1
Three Quarter Bath 1
HOA Y/N No
Originating Board recolorado
Year Built 2014
Annual Tax Amount $4,365
Tax Year 2021
Lot Size 6,098 Sqft
Acres 0.14
Property Description
Welcome to Green Valley Ranch! Enjoy this fully loaded multi-level Oakwood home with too many pluses to list! This home features solar panels that are paid off! As the new owner you can potentially save thousands on electricity - all while being eco-friendly. This home consists of an open and efficient layout that allows family activities to be pleasant. There is a flex room upstairs with an abundance of square feet that can be used as a play/game room. The middle floor contains most rooms including the master bedroom, which also connects to its own bathroom and a walk-in closet! Some of the bedrooms also connect with their own bathroom which is sweet! Not to mention there is a living area/office space and laundry room on this floor as well (middle). The main level has plenty of room for dining including a granite oversized island and nicely finished white cabinets! The basement is freshly finished with a wet bar and new appliances including fridge. The basement also has higher ceilings, a mini laundry room with brand new (included) stacked washer and dryers, as well as one bedroom with an egress window. Skip the traffic of i70 and Pena blvd for this property is conveniently located close to Denver International Airport. If you are relocating from a different state and tend to travel a lot, you will thank me later! Bring your kids too, this home sits right in front of a park!! Enjoy our virtual tour we have provided. Be sure to ask your agent for the list of upgrades, warranties, permits the seller's have provided.
Location
State CO
County Denver
Zoning C-MU-20
Rooms
Basement Partial, Sump Pump
Interior
Heating Forced Air
Cooling Central Air
Fireplace N
Appliance Dishwasher, Disposal, Dryer, Range, Refrigerator, Washer
Exterior
Garage Spaces 2.0
Roof Type Composition
Total Parking Spaces 2
Garage Yes
Building
Lot Description Level
Story Three Or More
Sewer Public Sewer
Water Public
Level or Stories Three Or More
Structure Type Vinyl Siding
Schools
Elementary Schools Highline Academy Charter School
Middle Schools Noel Community Arts School
High Schools Noel Community Arts School
School District Denver 1
Others
Senior Community No
Ownership Individual
Acceptable Financing Cash, Conventional, FHA, Jumbo, VA Loan
Listing Terms Cash, Conventional, FHA, Jumbo, VA Loan
Special Listing Condition None
Read Less Info
Want to know what your home might be worth? Contact us for a FREE valuation!

Our team is ready to help you sell your home for the highest possible price ASAP

© 2024 METROLIST, INC., DBA RECOLORADO® – All Rights Reserved
6455 S. Yosemite St., Suite 500 Greenwood Village, CO 80111 USA
Bought with The Impact Realty






