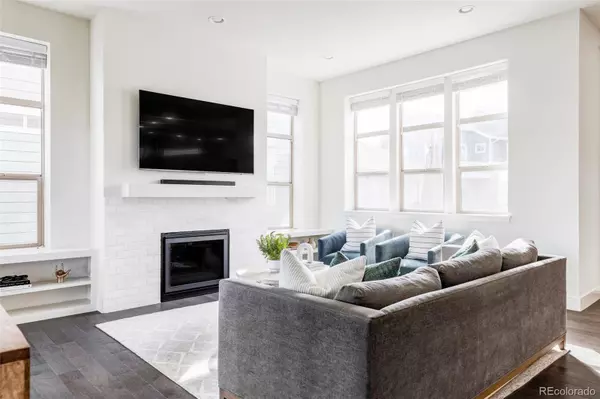$975,000
$950,000
2.6%For more information regarding the value of a property, please contact us for a free consultation.
4 Beds
4 Baths
3,120 SqFt
SOLD DATE : 03/16/2023
Key Details
Sold Price $975,000
Property Type Single Family Home
Sub Type Single Family Residence
Listing Status Sold
Purchase Type For Sale
Square Footage 3,120 sqft
Price per Sqft $312
Subdivision Central Park
MLS Listing ID 9542295
Sold Date 03/16/23
Style Contemporary
Bedrooms 4
Full Baths 3
Half Baths 1
Condo Fees $46
HOA Fees $46/mo
HOA Y/N Yes
Abv Grd Liv Area 2,310
Originating Board recolorado
Year Built 2019
Annual Tax Amount $7,074
Tax Year 2021
Lot Size 4,356 Sqft
Acres 0.1
Property Description
Thrive home with a large covered patio fronting open space - making for the perfect space to relax on your porch. Finished with tasteful modern updates throughout, including beautiful engineered hardwood floors on the main level, modern lighting, and window treatments. Once inside, push back the french doors to your right to find a spacious light-filled study creating the perfect space to work from home. Down the hall the home opens up to an open main floor living area. The living room is centered around a gas fireplace, with marble subway tile & surrounded by decorative built-ins on either side. Continue to the dining area where you’ll discover a wood lined accent wall & a beautiful statement chandelier. Just off the dining room you can push back the slider to invite the outdoors in. The kitchen showcases white cabinets, gourmet kitchen appliances including a gas range and a double oven, white marble subway backsplash, a large walk-in pantry, + quartz counters. There is also a built-in desk for an extra work space. Upstairs there are 2 bedrooms, a second bathroom, a convenient laundry room with cabinetry, as well as the spacious primary suite. The primary suite is accented with a dark moody statement wall that perfectly complements the coffered ceilings. The ensuite bath features double sinks, quartz counters, & a glass enclosed shower. There is also a large, light filled walk-in closet with custom organization. The finished basement includes a large living area, a 4th bed + bath making a nice private space to host guests + an unfinished area for storage. The landscaped backyard includes a large concrete patio that continues to a trex deck that guides you to the green space. Just off the deck is the spacious green space. Equipped with a 3.84 kW solar system that was designed to offset a portion of the home’s energy usage. Located just a short walk from Central’s Park’s pools, basketball courts, pickleball courts, trails, parks, playgrounds + top-rated schools.
Location
State CO
County Denver
Zoning M-RX-5
Rooms
Basement Finished, Full
Interior
Interior Features Eat-in Kitchen, Kitchen Island, Open Floorplan, Pantry, Primary Suite, Quartz Counters, Walk-In Closet(s)
Heating Forced Air
Cooling Central Air
Flooring Carpet, Tile, Wood
Fireplaces Number 1
Fireplaces Type Living Room
Fireplace Y
Appliance Dishwasher, Disposal, Dryer, Microwave, Oven, Refrigerator, Washer
Laundry In Unit
Exterior
Exterior Feature Lighting, Private Yard, Rain Gutters
Parking Features Concrete, Lighted
Garage Spaces 2.0
Fence Full
Utilities Available Cable Available, Electricity Connected, Internet Access (Wired), Natural Gas Connected, Phone Available
View Meadow
Roof Type Composition
Total Parking Spaces 2
Garage Yes
Building
Lot Description Level, Master Planned, Open Space
Foundation Slab
Sewer Public Sewer
Water Public
Level or Stories Two
Structure Type Frame
Schools
Elementary Schools Inspire
Middle Schools Dsst: Conservatory Green
High Schools Northfield
School District Denver 1
Others
Senior Community No
Ownership Individual
Acceptable Financing Cash, Conventional, Jumbo, VA Loan
Listing Terms Cash, Conventional, Jumbo, VA Loan
Special Listing Condition None
Pets Allowed Yes
Read Less Info
Want to know what your home might be worth? Contact us for a FREE valuation!

Our team is ready to help you sell your home for the highest possible price ASAP

© 2024 METROLIST, INC., DBA RECOLORADO® – All Rights Reserved
6455 S. Yosemite St., Suite 500 Greenwood Village, CO 80111 USA
Bought with LUX Denver Real Estate Company






